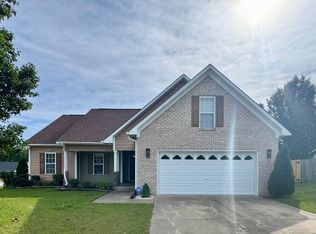Beautifully, well maintained 3 bed/ 2 bath with BONUS in desired neighborhood. Home sits on right at a half acre of land and will be move in ready. Large master bedroom with glamour master bath - double vanity, separate shower and garden tub. Large fenced backyard with screened in back porch is ready to entertain all of your friends and family. Easy commute to military base, I295, dining, shopping and so much more. Pets considered on case by case basis - non refundable pet fee and renter's insurance will apply. We prefer you view the property before submitting and application b/c application fee is non refundable. WE DO NOT ADVERTISE ON FACEBOOK OR CRAIG'S LIST - IF YOU SEE US THERE, IT IS A SCAM.
House for rent
$1,995/mo
421 Ivywood Ln, Raeford, NC 28376
3beds
1,840sqft
Price may not include required fees and charges.
Single family residence
Available now
Dogs OK
-- A/C
-- Laundry
-- Parking
-- Heating
What's special
- 13 days
- on Zillow |
- -- |
- -- |
Travel times
Start saving for your dream home
Consider a first time home buyer savings account designed to grow your down payment with up to a 6% match & 4.15% APY.
Facts & features
Interior
Bedrooms & bathrooms
- Bedrooms: 3
- Bathrooms: 2
- Full bathrooms: 2
Interior area
- Total interior livable area: 1,840 sqft
Property
Parking
- Details: Contact manager
Details
- Parcel number: 494650301289
Construction
Type & style
- Home type: SingleFamily
- Property subtype: Single Family Residence
Community & HOA
Location
- Region: Raeford
Financial & listing details
- Lease term: Contact For Details
Price history
| Date | Event | Price |
|---|---|---|
| 6/10/2025 | Price change | $1,995-7.2%$1/sqft |
Source: Zillow Rentals | ||
| 6/5/2025 | Listed for rent | $2,150+26.8%$1/sqft |
Source: Zillow Rentals | ||
| 5/24/2025 | Listing removed | $293,000$159/sqft |
Source: | ||
| 4/23/2025 | Price change | $293,000-1.7%$159/sqft |
Source: | ||
| 4/10/2025 | Listed for sale | $298,000+75.4%$162/sqft |
Source: | ||
![[object Object]](https://photos.zillowstatic.com/fp/176f7b08c8d10a86b24f4cb75e142a83-p_i.jpg)
