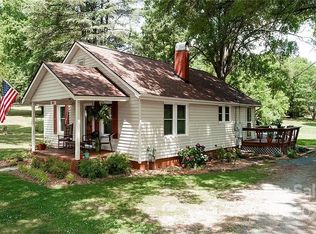Closed
$525,000
421 Huntersville Concord Rd, Huntersville, NC 28078
4beds
2,219sqft
Single Family Residence
Built in 2025
0.22 Acres Lot
$527,100 Zestimate®
$237/sqft
$2,814 Estimated rent
Home value
$527,100
$490,000 - $564,000
$2,814/mo
Zestimate® history
Loading...
Owner options
Explore your selling options
What's special
Huntersville new construction! This home is right in the heart of downtown and close to all the restaurants/bars and minutes to I-77. CLT Area Transit System will be located near this home in the future! Our Arborbrook floorplan provides open concept living . Kitchen has soft-close, dovetail shaker cabinetry, quartz countertops, tile backsplash & stainless-steel appliances. This home has LVP flooring throughout, in addition to elevated finishes & hardware packages. Primary suite is on the main floor as well as another full bed & full bathroom. The upstairs features 2 more bedrooms, and another full bathroom with a lot. Each bathroom has tiled showers, double quartz vanities, framed mirrors & soft-close cabinetry. Landscaping package includes sod in front yard & seed/straw in backyard. Privacy fence INCLUDED for backyard. ** Built by Red Cedar Homes.
Zillow last checked: 8 hours ago
Listing updated: October 28, 2025 at 01:52pm
Listing Provided by:
Mary Guy maryguyrealtor@gmail.com,
Keller Williams South Park
Bought with:
Rachel Lewis
Lewis And Kirk Realty LLC
Source: Canopy MLS as distributed by MLS GRID,MLS#: 4227762
Facts & features
Interior
Bedrooms & bathrooms
- Bedrooms: 4
- Bathrooms: 3
- Full bathrooms: 3
- Main level bedrooms: 2
Primary bedroom
- Level: Main
Bedroom s
- Level: Main
Bedroom s
- Level: Upper
Bedroom s
- Level: Upper
Bathroom full
- Level: Main
Bathroom full
- Level: Main
Bathroom full
- Level: Upper
Dining area
- Level: Main
Kitchen
- Level: Main
Laundry
- Level: Main
Living room
- Level: Main
Loft
- Level: Main
Heating
- Central
Cooling
- Central Air
Appliances
- Included: Dishwasher, Disposal, Gas Range, Microwave
- Laundry: Main Level
Features
- Has basement: No
Interior area
- Total structure area: 2,219
- Total interior livable area: 2,219 sqft
- Finished area above ground: 2,219
- Finished area below ground: 0
Property
Parking
- Total spaces: 2
- Parking features: Attached Garage, Garage Faces Front, Garage on Main Level
- Attached garage spaces: 2
Features
- Levels: Two
- Stories: 2
Lot
- Size: 0.22 Acres
Details
- Parcel number: 01903513
- Zoning: NR
- Special conditions: Standard
Construction
Type & style
- Home type: SingleFamily
- Property subtype: Single Family Residence
Materials
- Fiber Cement
- Foundation: Slab
Condition
- New construction: Yes
- Year built: 2025
Details
- Builder model: Arborbrook
- Builder name: Red Cedar
Utilities & green energy
- Sewer: Public Sewer
- Water: City
Community & neighborhood
Location
- Region: Huntersville
- Subdivision: None
Other
Other facts
- Listing terms: Cash,Conventional,FHA,VA Loan
- Road surface type: Concrete
Price history
| Date | Event | Price |
|---|---|---|
| 10/28/2025 | Sold | $525,000-4.5%$237/sqft |
Source: | ||
| 3/3/2025 | Listed for sale | $549,990$248/sqft |
Source: | ||
Public tax history
Tax history is unavailable.
Neighborhood: 28078
Nearby schools
GreatSchools rating
- 3/10Legette Blythe ElementaryGrades: PK-5Distance: 2.4 mi
- 1/10John M Alexander MiddleGrades: 6-8Distance: 2.4 mi
- 6/10North Mecklenburg HighGrades: 9-12Distance: 2.7 mi
Schools provided by the listing agent
- Elementary: Blythe
- Middle: J.M. Alexander
- High: North Mecklenburg
Source: Canopy MLS as distributed by MLS GRID. This data may not be complete. We recommend contacting the local school district to confirm school assignments for this home.
Get a cash offer in 3 minutes
Find out how much your home could sell for in as little as 3 minutes with a no-obligation cash offer.
Estimated market value$527,100
Get a cash offer in 3 minutes
Find out how much your home could sell for in as little as 3 minutes with a no-obligation cash offer.
Estimated market value
$527,100
