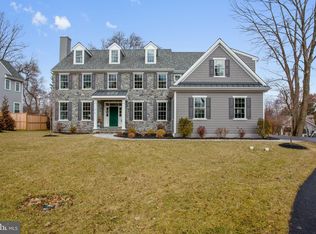Welcome to a 2018 Stone Colonial that has gotten better with age! Many upgrades and improvements have been done to make this the home of your dreams. Entering the spacious foyer, the open floor plan is apparent with views into the living and dining rooms, the grand staircase and out the french doors to the private serene backyard. Throughout the first and second floors, there are hardwood floors, crown molding, large windows with custom window treatments, and an attention to detail in the finishes. In the back of the home, there is a private office (or a bedroom), a beautiful full bath and the heart of the home-the kitchen and family room. The kitchen boasts modern cabinetry, a large quartz island with seating for four, stunning light fixtures and Jenn-air Stainless appliances. The appliances include an oversized refrigerator/freezer, six burner gas cooktop, wall oven, microwave/convection oven and a stainless farm sink. The kitchen overlooks an eat-in area with skylights and a spacious family room with a gas fireplace, surround sound system, windows for lots of natural light and views of the expansive patio and fenced in yard. Adjoining the kitchen area is a mudroom with cubbies and closets, a powder room, a back staircase, a door into the two-car garage and exterior door to side of the home. While the main level has an ideal floor plan for today's family, the second floor will not disappoint. The Main bedroom suite is generous with two oversized walk-in closets (professionally designed and installed) and a bathroom that has it all. A walk-in rain shower, a free-standing soaking tub, double sinks with ample countertop space and a separate water closet. On the other side of the main stairway, the second bedroom has a door to a full bath with tub that also connects to the back hallway. The third bedroom is just off this hallway as well as the desirable laundry room with custom cabinetry and newer front-loading machines. The fourth and fifth bedrooms share a jack-and-jill bath that has a separate toilet and shower/tub room, so sharing can be private. The lower level is finished to include multiple areas for entertainment, working out, a full bath and storage. While the home's interior is spectacular, the back yard is the piece de resistance! A new bluestone patio surrounded by lush plantings and solar lights, allows for a spacious entertaining around a built-in gas firepit and a jacuzzi. So luxurious! This picture-perfect home is in the Top-Rated Lower Merion School District on a cul-de-sac within walking distance to Gladwyne Village and convenient to major roadways. Schedule your private showing today. Showings begin on Saturday, June 4th. 2022-10-13
This property is off market, which means it's not currently listed for sale or rent on Zillow. This may be different from what's available on other websites or public sources.
