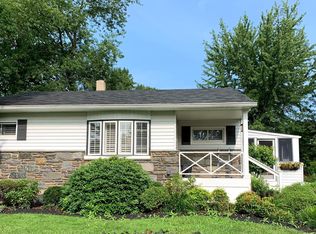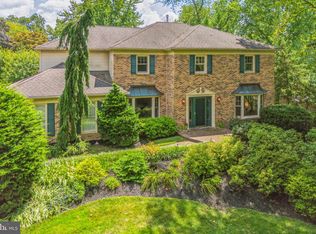421 Hoover Road is a warm and inviting home, offering an abundance of natural light, located in a quiet pocket of Lower Gwynedd Township, just 2 blocks from Lower Gwynedd Elementary, Wissahickon Middle & High Schools. If you travel 2 blocks in the opposite direction, you will find a large park, walking trails & the train station. The location couldn't be more choice, nor could the home be any more adorable. This home has been well maintained and features a wonderful backyard oasis. Entering the home you will find a living room, which is open to the dining area and adjacent kitchen. All of the important rooms are essentially connected, enabling you to prepare meals in the kitchen and carry on conversation with loved ones at the table or relaxing in the living room. The kitchen offers gas cooking, the all important window over the sink and access to a large deck outside, perfect for summertime grilling. The first floor also offers a spacious family room and full bath. The full bathroom on the first floor is not only convenient, but offers the possibility of first floor living for you or guests who may not care for traversing the stairs. Upstairs, the second floor offers three very nicely sized bedrooms and full bath. There is ample closet space, particularly in the bedroom to the left of the stairs, be sure to take a look. Much of the carpet was just replaced, however, there is hardwood flooring under the carpet in the living room, going up the stairs, and throughout the second floor. Brand new carpet with the option of hardwood, it's a win/win! You will also be pleased to see that the windows have been replaced. Down below, the basement offers excellent storage space, as well as, a laundry area. Outside is the piece de resistance! You will absolutely love the deck that spans the entire length of the house, providing room for grilling, eating, and lounging. There are beautifully established trees and perennials, including a bed of raspberry bushes yielding two harvests/season. The bird watching is wonderful, you could sit here all day and never have a dull moment. If you enjoy gardening, you'll be pleased to see the sizable shed to house your tools and equipment. Wissahickon Schools, incredible taxes, and the proximity to the train and major routes of transportation is a commuters dream. Action packed downtown Ambler is moments away; you could even walk there if you'd like. 421 Hoover Road is truly a great place to call home, come see for yourself!
This property is off market, which means it's not currently listed for sale or rent on Zillow. This may be different from what's available on other websites or public sources.


