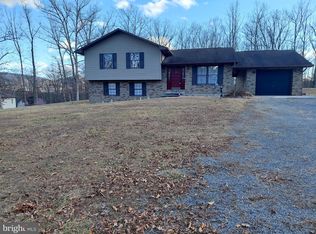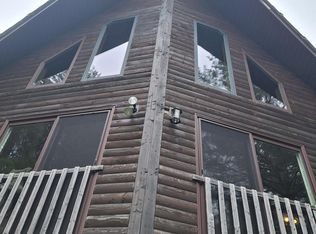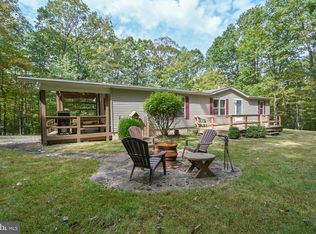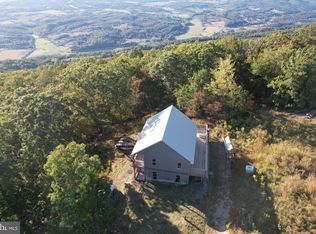421 Head Rd, Mt Storm, WV 26739
What's special
- 69 days |
- 1,121 |
- 83 |
Likely to sell faster than
Zillow last checked: 8 hours ago
Listing updated: February 06, 2026 at 07:41am
Mike Haywood 304-790-2820,
The Mike Haywood Group
Facts & features
Interior
Bedrooms & bathrooms
- Bedrooms: 3
- Bathrooms: 2
- Full bathrooms: 2
- Main level bathrooms: 2
- Main level bedrooms: 3
Rooms
- Room types: Living Room, Dining Room, Bedroom 2, Bedroom 3, Kitchen, Family Room, Bedroom 1
Bedroom 1
- Level: Main
- Area: 195 Square Feet
- Dimensions: 15 X 13
Bedroom 2
- Level: Main
- Area: 182 Square Feet
- Dimensions: 14 X 13
Bedroom 3
- Level: Main
- Area: 143 Square Feet
- Dimensions: 13 X 11
Dining room
- Level: Main
- Area: 195 Square Feet
- Dimensions: 13 X 15
Family room
- Level: Main
- Area: 224 Square Feet
- Dimensions: 16 X 14
Kitchen
- Level: Main
- Area: 143 Square Feet
- Dimensions: 13 X 11
Living room
- Level: Main
- Area: 169 Square Feet
- Dimensions: 13 X 13
Heating
- Heat Pump, Natural Gas
Cooling
- Window Unit(s)
Appliances
- Included: Refrigerator, Dishwasher, Microwave, Gas Water Heater
- Laundry: Hookup
Features
- Ceiling Fan(s), Bathroom - Tub Shower, Entry Level Bedroom
- Flooring: Hardwood, Vinyl, Carpet
- Doors: Storm Door(s)
- Basement: Finished
- Has fireplace: No
Interior area
- Total structure area: 1,748
- Total interior livable area: 1,748 sqft
- Finished area above ground: 1,748
- Finished area below ground: 0
Property
Parking
- Total spaces: 3
- Parking features: Garage Faces Rear, Garage Faces Side, Oversized, Gravel, Detached
- Garage spaces: 3
- Has uncovered spaces: Yes
Accessibility
- Accessibility features: Accessible Entrance
Features
- Levels: One
- Stories: 1
- Patio & porch: Deck
- Pool features: None
- Has view: Yes
- View description: Mountain(s), Panoramic, Trees/Woods, Scenic Vista, Water
- Has water view: Yes
- Water view: Water
Lot
- Size: 9.14 Acres
- Features: Cleared, Fishing Available, Rear Yard
Details
- Additional structures: Above Grade, Below Grade
- Parcel number: 05 185001300000000
- Zoning: 101
- Special conditions: Standard
Construction
Type & style
- Home type: SingleFamily
- Architectural style: Raised Ranch/Rambler
- Property subtype: Single Family Residence
Materials
- Aluminum Siding
- Foundation: Concrete Perimeter
- Roof: Shingle
Condition
- Very Good
- New construction: No
- Year built: 2004
Utilities & green energy
- Electric: 200+ Amp Service
- Sewer: Other
- Water: Well
Community & HOA
Community
- Subdivision: None Available
HOA
- Has HOA: No
Location
- Region: Mt Storm
- Municipality: Union
Financial & listing details
- Price per square foot: $223/sqft
- Tax assessed value: $66,900
- Annual tax amount: $520
- Date on market: 12/3/2025
- Listing agreement: Exclusive Right To Sell
- Ownership: Fee Simple
(304) 790-2820
By pressing Contact Agent, you agree that the real estate professional identified above may call/text you about your search, which may involve use of automated means and pre-recorded/artificial voices. You don't need to consent as a condition of buying any property, goods, or services. Message/data rates may apply. You also agree to our Terms of Use. Zillow does not endorse any real estate professionals. We may share information about your recent and future site activity with your agent to help them understand what you're looking for in a home.
Estimated market value
$378,800
$360,000 - $398,000
$1,561/mo
Price history
Price history
| Date | Event | Price |
|---|---|---|
| 2/5/2026 | Price change | $389,000-17.1%$223/sqft |
Source: | ||
| 12/3/2025 | Listed for sale | $469,500-6.1%$269/sqft |
Source: | ||
| 11/20/2025 | Listing removed | $499,900$286/sqft |
Source: | ||
| 10/1/2025 | Price change | $499,900-4.8%$286/sqft |
Source: | ||
| 6/21/2025 | Listed for sale | $524,900-0.9%$300/sqft |
Source: | ||
Public tax history
Public tax history
| Year | Property taxes | Tax assessment |
|---|---|---|
| 2025 | $520 -6.5% | $66,900 -3.5% |
| 2024 | $557 +2.8% | $69,360 +2.8% |
| 2023 | $542 +0.2% | $67,500 +0.2% |
Find assessor info on the county website
BuyAbility℠ payment
Climate risks
Neighborhood: 26739
Nearby schools
GreatSchools rating
- 6/10Union Educational ComplexGrades: PK-12Distance: 2.5 mi
Schools provided by the listing agent
- District: Grant County Schools
Source: Bright MLS. This data may not be complete. We recommend contacting the local school district to confirm school assignments for this home.
- Loading




