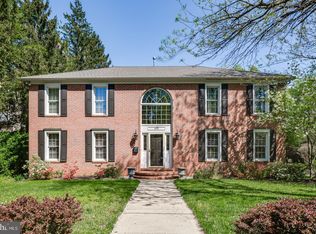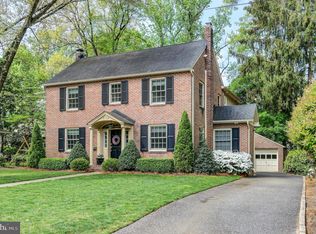Sold for $1,500,000 on 07/15/24
$1,500,000
421 Hawthorne Ave, Haddonfield, NJ 08033
5beds
4,820sqft
Single Family Residence
Built in 1990
0.35 Acres Lot
$1,657,100 Zestimate®
$311/sqft
$6,999 Estimated rent
Home value
$1,657,100
$1.44M - $1.91M
$6,999/mo
Zestimate® history
Loading...
Owner options
Explore your selling options
What's special
. BIRDWOOD ALERT! Sought after five-bedroom, three-and-a-half-bathroom residence constructed in 1990. Nestled on a picturesque 0.35-acre lot, this exquisite property offers over 4,200 square feet of luxurious living space above ground, complemented by a beautifully finished basement. As you enter, you'll be captivated by the grand foyer, which opens to spacious and sunlit living areas, perfect for both entertaining and everyday living. The formal dining room is ideal for hosting dinner parties, while the expansive living room features a gas fireplace and large windows that provide a seamless connection to the outdoors. The beautiful updated kitchen flows effortlessly into a cozy family room with a fireplace, creating a warm and inviting atmosphere for family gatherings. The expansive built ins truly show the height of the rooms. The walk in pantry has plenty of space for all your cooking needs. A half bath and reading area adjacent to the dining room complete the first floor. The home is equipped with tons of ample closet space in every room of the house and on every level. Upstairs, the primary suite offers a private retreat, complete with an ensuite bath featuring a soaking tub and separate shower. The office space located directly next to the primary suite is perfect for the at-home office worker. The laundry is located on this floor in addition to another bedroom and full bath. As you ascend the oversized staircase again, you notice that now you are among the tree tops. The third floor boasts two large bedrooms and a pass through office/bonus room with the most gorgeous views of the backyard and the woods beyond the cul-de-sac. The finished basement adds versatility to this already impressive home, offering additional living space that can be used as a recreation room, home theater, or gym. Also, the 5th bedroom is located in the basement , but with the high ceilings feels anything but below ground. Outside, the landscaped yard provides a serene setting for outdoor activities and relaxation. Not to mention the two full grown apple trees and a pear tree. The rear portion of the yard is ready for swing set or gathering area. The Trex deck is approximately 4-5 years young. The roof is only 14 years young and one of the two HVAC systems is brand new as well as the hot water heater. The exterior wood siding was just repainted three short years ago. This magnificent home combines timeless design with modern amenities, offering a perfect blend of comfort and elegance on a stunning lot. Don't miss the opportunity to make this your forever home!
Zillow last checked: 8 hours ago
Listing updated: July 15, 2024 at 06:31am
Listed by:
Jeanne Wolschina 856-261-5202,
Keller Williams Realty - Cherry Hill,
Co-Listing Agent: Katherine C Nicastro 856-321-1212,
Keller Williams Realty - Cherry Hill
Bought with:
NON MEMBER
Non Subscribing Office
Source: Bright MLS,MLS#: NJCD2068634
Facts & features
Interior
Bedrooms & bathrooms
- Bedrooms: 5
- Bathrooms: 4
- Full bathrooms: 3
- 1/2 bathrooms: 1
- Main level bathrooms: 1
Basement
- Description: Percent Finished: 45.0
- Area: 1705
Heating
- Central, Natural Gas
Cooling
- Central Air, Natural Gas
Appliances
- Included: Cooktop, Dishwasher, Dryer, Microwave, Oven, Refrigerator, Washer, Water Heater, Gas Water Heater
- Laundry: Upper Level, Laundry Room
Features
- Breakfast Area, Built-in Features, Combination Kitchen/Living, Dining Area, Open Floorplan, Pantry, 9'+ Ceilings, Dry Wall
- Flooring: Carpet, Hardwood, Tile/Brick, Wood
- Basement: Partially Finished,Full
- Number of fireplaces: 2
Interior area
- Total structure area: 5,945
- Total interior livable area: 4,820 sqft
- Finished area above ground: 4,240
- Finished area below ground: 580
Property
Parking
- Total spaces: 2
- Parking features: Garage Faces Side, Oversized, Attached
- Attached garage spaces: 2
Accessibility
- Accessibility features: None
Features
- Levels: Three
- Stories: 3
- Patio & porch: Deck, Porch
- Exterior features: Lighting, Sidewalks, Balcony
- Pool features: None
- Fencing: Back Yard
Lot
- Size: 0.35 Acres
- Dimensions: 79.20 x 192.00
Details
- Additional structures: Above Grade, Below Grade
- Parcel number: 170000500015
- Zoning: R3
- Special conditions: Standard
Construction
Type & style
- Home type: SingleFamily
- Architectural style: Traditional
- Property subtype: Single Family Residence
Materials
- Frame, Block, Concrete
- Foundation: Crawl Space, Block
- Roof: Architectural Shingle
Condition
- Very Good
- New construction: No
- Year built: 1990
Utilities & green energy
- Sewer: Public Sewer
- Water: Public
Community & neighborhood
Security
- Security features: Security System
Location
- Region: Haddonfield
- Subdivision: Birdwood
- Municipality: HADDONFIELD BORO
HOA & financial
HOA
- Has HOA: Yes
Other
Other facts
- Listing agreement: Exclusive Right To Sell
- Ownership: Fee Simple
Price history
| Date | Event | Price |
|---|---|---|
| 7/15/2024 | Sold | $1,500,000+15.8%$311/sqft |
Source: | ||
| 5/23/2024 | Pending sale | $1,295,000$269/sqft |
Source: | ||
| 5/16/2024 | Listed for sale | $1,295,000+56%$269/sqft |
Source: | ||
| 9/3/2015 | Listing removed | $829,900$172/sqft |
Source: Keller Williams - Cherry Hill #6524205 | ||
| 6/4/2015 | Price change | $829,900-2.4%$172/sqft |
Source: Keller Williams - Cherry Hill #6524205 | ||
Public tax history
| Year | Property taxes | Tax assessment |
|---|---|---|
| 2025 | $28,194 +9.1% | $872,600 +9.1% |
| 2024 | $25,848 +275.2% | $800,000 |
| 2023 | $6,890 +3% | $800,000 |
Find assessor info on the county website
Neighborhood: 08033
Nearby schools
GreatSchools rating
- 8/10J. Fithian Tatem Elementary SchoolGrades: PK-5Distance: 0.3 mi
- 7/10Haddonfield Middle SchoolGrades: 6-8Distance: 0.9 mi
- 8/10Haddonfield Memorial High SchoolGrades: 9-12Distance: 0.4 mi
Schools provided by the listing agent
- Elementary: J. Fithian Tatem E.s.
- Middle: Haddonfield
- High: Haddonfield Memorial H.s.
- District: Haddonfield Borough Public Schools
Source: Bright MLS. This data may not be complete. We recommend contacting the local school district to confirm school assignments for this home.

Get pre-qualified for a loan
At Zillow Home Loans, we can pre-qualify you in as little as 5 minutes with no impact to your credit score.An equal housing lender. NMLS #10287.
Sell for more on Zillow
Get a free Zillow Showcase℠ listing and you could sell for .
$1,657,100
2% more+ $33,142
With Zillow Showcase(estimated)
$1,690,242
