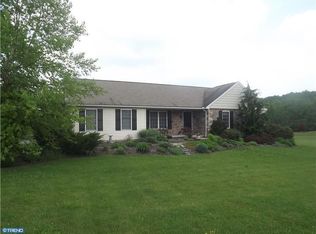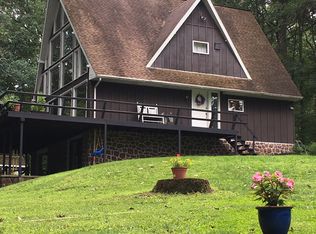Sold for $450,000 on 07/25/24
$450,000
421 Golf Course Rd, Birdsboro, PA 19508
3beds
2,352sqft
Single Family Residence
Built in 1999
1.49 Acres Lot
$483,500 Zestimate®
$191/sqft
$2,680 Estimated rent
Home value
$483,500
$440,000 - $527,000
$2,680/mo
Zestimate® history
Loading...
Owner options
Explore your selling options
What's special
Discover this charming rancher home nestled on nearly 1.5 beautifully landscaped acres, featuring vibrant garden beds and a serene pond—a true gardener's delight! The property includes a dedicated garden shed, along with a lovely patio and pergola, both perfect for relaxing or entertaining. Inside, enjoy the ease of one-level living with an open-concept layout. As you step inside through the front door, you are greeted by a spacious living room that flows seamlessly into a dedicated dining area. Natural light pours in through the bay windows in the living room and the double slider doors off the dining area. Next to the dining area is the bright and airy kitchen with a window overlooking the back yard, wood cabinetry, newer stainless-steel appliances, gas cooking, and a separate pantry. From the kitchen, you can easily access the laundry room, where you will find plenty of cabinet space, a storage closet and a convenient half bath. The primary bedroom is its own retreat finished with a walk-in closet and an en-suite bath for your convenience and comfort. On the opposite side of the home, you will find the second and third bedrooms and a full bathroom, providing ample space for family or guests. Rounding out this level is inside access to the attached two-car garage with not only space for your vehicles but offers added storage. Downstairs, there is a large family room with a fireplace, and the unfinished areas provide even more storage space. This home perfectly blends comfort and convenience. Enjoy single level living with stunning outdoor spaces that invite you to embrace nature. Don't miss out on this exceptional property! Schedule your showing today!
Zillow last checked: 8 hours ago
Listing updated: July 26, 2024 at 10:43am
Listed by:
Karyn Norton 610-331-2798,
Coldwell Banker Realty
Bought with:
Joe Tosco, AB069579
Bonaventure Realty
Source: Bright MLS,MLS#: PABK2043788
Facts & features
Interior
Bedrooms & bathrooms
- Bedrooms: 3
- Bathrooms: 3
- Full bathrooms: 2
- 1/2 bathrooms: 1
- Main level bathrooms: 3
- Main level bedrooms: 3
Basement
- Area: 588
Heating
- Forced Air, Propane
Cooling
- Central Air, Electric
Appliances
- Included: Water Heater
- Laundry: Main Level
Features
- Primary Bath(s), Butlers Pantry, Ceiling Fan(s)
- Flooring: Wood, Carpet, Vinyl
- Basement: Full,Partially Finished
- Number of fireplaces: 1
Interior area
- Total structure area: 2,352
- Total interior livable area: 2,352 sqft
- Finished area above ground: 1,764
- Finished area below ground: 588
Property
Parking
- Total spaces: 2
- Parking features: Garage Door Opener, Inside Entrance, Storage, Asphalt, Attached
- Attached garage spaces: 2
- Has uncovered spaces: Yes
Accessibility
- Accessibility features: None
Features
- Levels: One
- Stories: 1
- Patio & porch: Patio
- Pool features: None
- Has view: Yes
- View description: Garden, Panoramic
Lot
- Size: 1.49 Acres
- Features: Sloped, Open Lot, Front Yard, Rear Yard
Details
- Additional structures: Above Grade, Below Grade
- Parcel number: 73531304842766
- Zoning: RES
- Special conditions: Standard
Construction
Type & style
- Home type: SingleFamily
- Architectural style: Ranch/Rambler
- Property subtype: Single Family Residence
Materials
- Aluminum Siding, Vinyl Siding, Stone
- Foundation: Block
- Roof: Shingle
Condition
- New construction: No
- Year built: 1999
Utilities & green energy
- Sewer: On Site Septic
- Water: Well
Community & neighborhood
Location
- Region: Birdsboro
- Subdivision: Willow Springs
- Municipality: ROBESON TWP
Other
Other facts
- Listing agreement: Exclusive Right To Sell
- Ownership: Fee Simple
Price history
| Date | Event | Price |
|---|---|---|
| 7/25/2024 | Sold | $450,000+20%$191/sqft |
Source: | ||
| 6/4/2024 | Pending sale | $375,000$159/sqft |
Source: | ||
| 5/31/2024 | Listed for sale | $375,000+59.6%$159/sqft |
Source: | ||
| 8/12/2003 | Sold | $234,900$100/sqft |
Source: Public Record Report a problem | ||
Public tax history
| Year | Property taxes | Tax assessment |
|---|---|---|
| 2025 | $6,786 +6.2% | $160,200 |
| 2024 | $6,391 -0.1% | $160,200 |
| 2023 | $6,397 +2.5% | $160,200 |
Find assessor info on the county website
Neighborhood: 19508
Nearby schools
GreatSchools rating
- 5/10Robeson El CenterGrades: K-4Distance: 1.3 mi
- 7/10Twin Valley Middle SchoolGrades: 5-8Distance: 5.3 mi
- 4/10Twin Valley High SchoolGrades: 9-12Distance: 5.6 mi
Schools provided by the listing agent
- District: Twin Valley
Source: Bright MLS. This data may not be complete. We recommend contacting the local school district to confirm school assignments for this home.

Get pre-qualified for a loan
At Zillow Home Loans, we can pre-qualify you in as little as 5 minutes with no impact to your credit score.An equal housing lender. NMLS #10287.
Sell for more on Zillow
Get a free Zillow Showcase℠ listing and you could sell for .
$483,500
2% more+ $9,670
With Zillow Showcase(estimated)
$493,170
