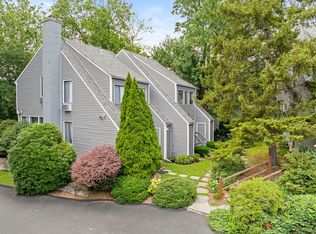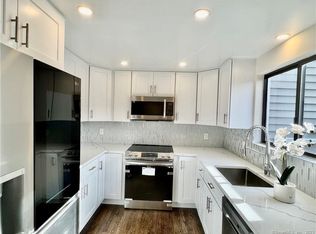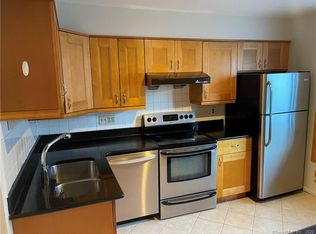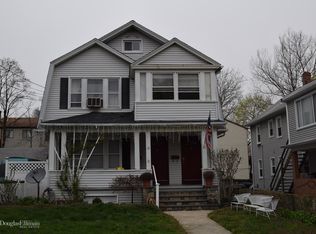Sold for $525,000
$525,000
421 Glenbrook Road APT 8, Stamford, CT 06906
2beds
1,979sqft
Condominium, Townhouse
Built in 1974
-- sqft lot
$-- Zestimate®
$265/sqft
$3,611 Estimated rent
Home value
Not available
Estimated sales range
Not available
$3,611/mo
Zestimate® history
Loading...
Owner options
Explore your selling options
What's special
Welcome home! Rarely available, end-unit, townhouse with a spacious, open floor plan that makes living and entertaining easy and enjoyable. The beautiful kitchen, which has granite counters, stainless steel appliances and slate floors, flows into the dining and living room areas with beamed ceilings, a half bath and access to the deck for al fresco living. Vaulted and beamed ceilings on the second floor create an open and airy atmosphere and has a stylish, full hallway bath which is adjacent to a bedroom with loft. The primary en-suite showcases a bathroom with beautiful tile-work and 2 closets. A large family room, office (or possible 3rd bedroom) and a laundry/utility room with storage complete the lower level. Come see how convenience, space and privacy converge. This unit has 2 assigned, outdoor parking spaces. The complex has one guest parking space and plenty of street parking. Convenient to transportation, shopping and schools.
Zillow last checked: 8 hours ago
Listing updated: September 12, 2025 at 05:38am
Listed by:
Serena A Richards 203-273-2073,
Brown Harris Stevens 203-655-1418
Bought with:
Jimmy Edwards, REB.0793969
Redfin Corporation
Source: Smart MLS,MLS#: 24113269
Facts & features
Interior
Bedrooms & bathrooms
- Bedrooms: 2
- Bathrooms: 3
- Full bathrooms: 2
- 1/2 bathrooms: 1
Primary bedroom
- Features: High Ceilings, Vaulted Ceiling(s), Beamed Ceilings, Bedroom Suite, Full Bath, Hardwood Floor
- Level: Upper
Bedroom
- Features: High Ceilings, Vaulted Ceiling(s), Beamed Ceilings, Hardwood Floor
- Level: Upper
Dining room
- Features: Beamed Ceilings, Combination Liv/Din Rm, Slate Floor
- Level: Main
Kitchen
- Features: Granite Counters, Slate Floor
- Level: Main
Living room
- Features: Beamed Ceilings, Combination Liv/Din Rm, Hardwood Floor
- Level: Main
Loft
- Level: Upper
Office
- Features: Vinyl Floor
- Level: Lower
Rec play room
- Features: Vinyl Floor
- Level: Lower
Heating
- Baseboard, Electric
Cooling
- Wall Unit(s)
Appliances
- Included: Oven/Range, Refrigerator, Freezer, Dishwasher, Washer, Dryer, Water Heater
- Laundry: Lower Level
Features
- Open Floorplan
- Basement: Full,Finished
- Attic: None
- Has fireplace: No
- Common walls with other units/homes: End Unit
Interior area
- Total structure area: 1,979
- Total interior livable area: 1,979 sqft
- Finished area above ground: 1,451
- Finished area below ground: 528
Property
Parking
- Total spaces: 2
- Parking features: None, Paved, Assigned, Driveway
- Has uncovered spaces: Yes
Features
- Stories: 3
- Patio & porch: Deck
- Waterfront features: Beach Access
Lot
- Features: Level
Details
- Parcel number: 336677
- Zoning: R5
Construction
Type & style
- Home type: Condo
- Architectural style: Townhouse
- Property subtype: Condominium, Townhouse
- Attached to another structure: Yes
Materials
- Vinyl Siding
Condition
- New construction: No
- Year built: 1974
Utilities & green energy
- Sewer: Public Sewer
- Water: Public
- Utilities for property: Cable Available
Community & neighborhood
Community
- Community features: Near Public Transport, Health Club, Shopping/Mall
Location
- Region: Stamford
- Subdivision: Glenbrook
HOA & financial
HOA
- Has HOA: Yes
- HOA fee: $365 monthly
- Services included: Maintenance Grounds, Trash, Snow Removal, Water, Sewer
Price history
| Date | Event | Price |
|---|---|---|
| 9/12/2025 | Sold | $525,000+1.9%$265/sqft |
Source: | ||
| 8/9/2025 | Pending sale | $515,000$260/sqft |
Source: | ||
| 7/30/2025 | Listed for sale | $515,000+62.5%$260/sqft |
Source: | ||
| 6/10/2022 | Listing removed | -- |
Source: | ||
| 5/27/2022 | Listed for rent | $3,500+9.4%$2/sqft |
Source: | ||
Public tax history
| Year | Property taxes | Tax assessment |
|---|---|---|
| 2025 | $6,392 +2.6% | $269,260 |
| 2024 | $6,231 -6.9% | $269,260 |
| 2023 | $6,694 +21.6% | $269,260 +30.8% |
Find assessor info on the county website
Neighborhood: Glenbrook
Nearby schools
GreatSchools rating
- 4/10Julia A. Stark SchoolGrades: K-5Distance: 0.1 mi
- 3/10Dolan SchoolGrades: 6-8Distance: 0.8 mi
- 2/10Stamford High SchoolGrades: 9-12Distance: 0.7 mi
Schools provided by the listing agent
- Elementary: Julia A. Stark
- Middle: Dolan
- High: Stamford
Source: Smart MLS. This data may not be complete. We recommend contacting the local school district to confirm school assignments for this home.
Get pre-qualified for a loan
At Zillow Home Loans, we can pre-qualify you in as little as 5 minutes with no impact to your credit score.An equal housing lender. NMLS #10287.



