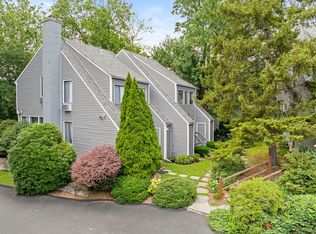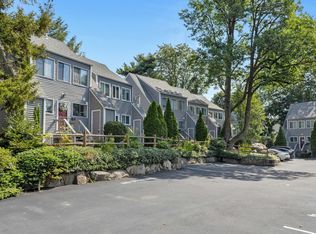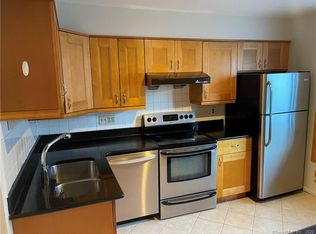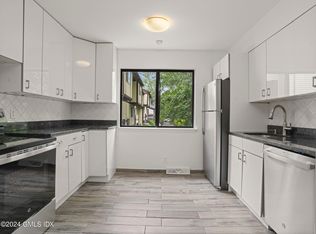Sold for $481,000
$481,000
421 Glenbrook Road #5, Stamford, CT 06906
3beds
1,451sqft
Condominium, Townhouse
Built in 1974
-- sqft lot
$574,100 Zestimate®
$331/sqft
$3,472 Estimated rent
Home value
$574,100
$540,000 - $609,000
$3,472/mo
Zestimate® history
Loading...
Owner options
Explore your selling options
What's special
Come and see this Newly Remodeled elegant 3 Bedroom 2.5 Bath unit in the Glenhaven Complex in the Stamford Glenbrook neighborhood. (Public record: 2Bed 1 Full & 2 Half). Wonderful Open Floor Plan and with Super Tall Celling (2nd Fl Bedroom 17.5 and 16; Living Room 9.6; Lower Level 8.3). Beautiful and Bright Kitchen with Brand New SS Appliances and Quartz Countertops. Dining area opens to Spacious Living Room (with half bath) and Deck, great for Entertaining. Second Floor with super high celling, 4 brand new 8 ft doors and brand new hardwood floors. Master Suite (18.10 x 17.5 x 16) with Brand New Bathroom and double closets. Second Bedroom (11.6x11x 17.5) with Loft area. Lower Level Family Room (19x16x8.3), 3rd Bedroom/ Office (11x8x8.3) and laundry room with lots of windows and brand new laminate floor. 2 reserved parking spaces in front of the unit. Tax $5,503/y. HOA $365/m. Common Charges include Ground Maintenance, Snow Removal, Water, Sewer, Property Management, Pest Control, Insurance. Comfortable, Modern Styling is yours from this Lovely Unit. Move In Immediately. A must see!
Zillow last checked: 8 hours ago
Listing updated: March 06, 2023 at 03:42pm
Listed by:
Mei Ling Cheung 914-752-8788,
BHGRE Shore & Country 203-504-5005
Bought with:
Jessica Watts, RES.0825158
Coldwell Banker Katonah
Source: Smart MLS,MLS#: 170535051
Facts & features
Interior
Bedrooms & bathrooms
- Bedrooms: 3
- Bathrooms: 3
- Full bathrooms: 2
- 1/2 bathrooms: 1
Primary bedroom
- Features: High Ceilings, Full Bath, Hardwood Floor
- Level: Upper
- Area: 316.75 Square Feet
- Dimensions: 17.5 x 18.1
Bedroom
- Features: High Ceilings
- Level: Upper
- Area: 127.6 Square Feet
- Dimensions: 11 x 11.6
Bedroom
- Features: Laminate Floor, Remodeled
- Level: Lower
- Area: 88 Square Feet
- Dimensions: 8 x 11
Bathroom
- Features: Granite Counters, Quartz Counters, Remodeled, Tile Floor
- Level: Upper
- Area: 57 Square Feet
- Dimensions: 7.5 x 7.6
Family room
- Features: Laminate Floor, Remodeled
- Level: Lower
- Area: 304 Square Feet
- Dimensions: 16 x 19
Kitchen
- Features: Dining Area, Hardwood Floor, Quartz Counters, Remodeled
- Level: Main
Living room
- Features: High Ceilings, Balcony/Deck, Half Bath, Hardwood Floor, Remodeled
- Level: Main
- Area: 333.2 Square Feet
- Dimensions: 17 x 19.6
Heating
- Baseboard, Electric
Cooling
- Wall Unit(s)
Appliances
- Included: Electric Cooktop, Oven/Range, Refrigerator, Dishwasher, Washer, Dryer, Water Heater
- Laundry: Lower Level
Features
- Basement: Full,Finished,Heated
- Attic: None
- Has fireplace: No
- Common walls with other units/homes: End Unit
Interior area
- Total structure area: 1,451
- Total interior livable area: 1,451 sqft
- Finished area above ground: 1,451
Property
Parking
- Total spaces: 2
- Parking features: Assigned, Parking Lot
Features
- Stories: 3
- Has view: Yes
- View description: City
Lot
- Features: Level
Details
- Parcel number: 336674
- Zoning: R5
Construction
Type & style
- Home type: Condo
- Architectural style: Townhouse
- Property subtype: Condominium, Townhouse
- Attached to another structure: Yes
Materials
- Vinyl Siding
Condition
- New construction: No
- Year built: 1974
Utilities & green energy
- Sewer: Public Sewer
- Water: Public
Community & neighborhood
Community
- Community features: Basketball Court, Health Club, Medical Facilities, Park, Playground, Near Public Transport, Shopping/Mall
Location
- Region: Stamford
- Subdivision: Glenbrook
HOA & financial
HOA
- Has HOA: Yes
- HOA fee: $361 monthly
- Amenities included: Management
- Services included: Maintenance Grounds, Snow Removal, Water, Sewer, Pest Control, Insurance
Price history
| Date | Event | Price |
|---|---|---|
| 3/6/2023 | Sold | $481,000+2.6%$331/sqft |
Source: | ||
| 1/29/2023 | Contingent | $469,000$323/sqft |
Source: | ||
| 1/10/2023 | Listed for sale | $469,000+40%$323/sqft |
Source: | ||
| 9/21/2022 | Sold | $335,000+13.6%$231/sqft |
Source: | ||
| 5/16/2022 | Listing removed | -- |
Source: | ||
Public tax history
| Year | Property taxes | Tax assessment |
|---|---|---|
| 2025 | $6,392 +2.6% | $269,260 |
| 2024 | $6,231 -6.9% | $269,260 |
| 2023 | $6,694 +21.6% | $269,260 +30.8% |
Find assessor info on the county website
Neighborhood: Glenbrook
Nearby schools
GreatSchools rating
- 4/10Julia A. Stark SchoolGrades: K-5Distance: 0.1 mi
- 3/10Dolan SchoolGrades: 6-8Distance: 0.8 mi
- 2/10Stamford High SchoolGrades: 9-12Distance: 0.7 mi
Schools provided by the listing agent
- Elementary: Julia A. Stark
- High: Stamford
Source: Smart MLS. This data may not be complete. We recommend contacting the local school district to confirm school assignments for this home.
Get pre-qualified for a loan
At Zillow Home Loans, we can pre-qualify you in as little as 5 minutes with no impact to your credit score.An equal housing lender. NMLS #10287.
Sell for more on Zillow
Get a Zillow Showcase℠ listing at no additional cost and you could sell for .
$574,100
2% more+$11,482
With Zillow Showcase(estimated)$585,582



