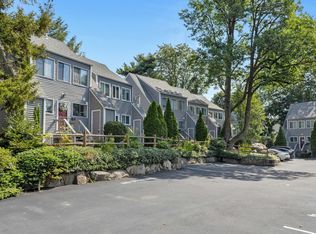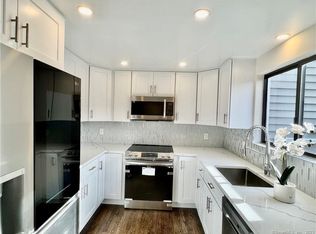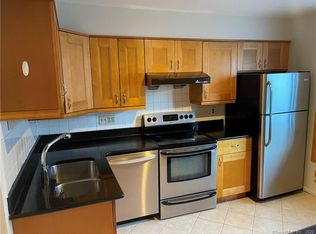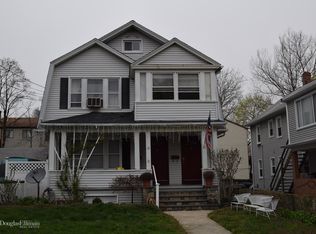Sold for $605,000
$605,000
421 Glenbrook Road APT 2, Stamford, CT 06906
2beds
1,979sqft
Condominium, Townhouse
Built in 1974
-- sqft lot
$618,400 Zestimate®
$306/sqft
$3,617 Estimated rent
Maximize your home sale
Get more eyes on your listing so you can sell faster and for more.
Home value
$618,400
$557,000 - $686,000
$3,617/mo
Zestimate® history
Loading...
Owner options
Explore your selling options
What's special
Welcome to this bright and airy 2-bedroom, 2.5-bath townhouse nestled in the highly desirable Glenbrook neighborhood. Thoughtfully designed for comfort and convenience, the main level offers easy day-to-day living with an open flow perfect for both relaxing and entertaining. The sunlit primary bedroom features a full bath and plenty of natural light, while the spacious second bedroom boasts a charming loft-ideal for extra storage, a cozy reading nook, or a creative hideaway. The lower-level rec room is perfect for workouts or movie nights, and an additional finished room offers flexible space for a guest bedroom or home office. Located just moments from I-95 and the Merritt Parkway, and within walking distance to shopping, dining, entertainment, Glenbrook Train Station, and local sports fields-this home combines location, lifestyle, and livability in one perfect package.****SELLER RECEIVED MULTIPLE OFFERS AND DECISIONS WILL BE MADE MONDAY 7/14 @ NOON**** There are 2 assigned parking spots both numbered with #2; there is one visitors parking spot in the beginning of the driveway which is used on a first come, first served bases; there is plenty of room to park in the street.
Zillow last checked: 8 hours ago
Listing updated: August 18, 2025 at 09:51am
Listed by:
Silva Christov 203-253-1565,
Keller Williams Prestige Prop. 203-327-6700
Bought with:
Rob Tedesco, RES.0790367
NestSeekers International
Source: Smart MLS,MLS#: 24108380
Facts & features
Interior
Bedrooms & bathrooms
- Bedrooms: 2
- Bathrooms: 3
- Full bathrooms: 2
- 1/2 bathrooms: 1
Primary bedroom
- Features: Vaulted Ceiling(s), Full Bath
- Level: Upper
- Area: 268.2 Square Feet
- Dimensions: 14.9 x 18
Bedroom
- Features: Vaulted Ceiling(s)
- Level: Upper
- Area: 112.11 Square Feet
- Dimensions: 10.1 x 11.1
Dining room
- Features: High Ceilings, Beamed Ceilings
- Level: Main
- Area: 116.26 Square Feet
- Dimensions: 12.11 x 9.6
Family room
- Features: High Ceilings
- Level: Lower
- Area: 287.79 Square Feet
- Dimensions: 15.9 x 18.1
Kitchen
- Features: Granite Counters
- Level: Main
- Area: 89.28 Square Feet
- Dimensions: 9.6 x 9.3
Living room
- Features: High Ceilings, Beamed Ceilings, Bookcases, Ceiling Fan(s)
- Level: Main
- Area: 320.37 Square Feet
- Dimensions: 17.7 x 18.1
Loft
- Level: Upper
- Area: 60 Square Feet
- Dimensions: 5 x 12
Office
- Level: Lower
- Area: 126.36 Square Feet
- Dimensions: 11.7 x 10.8
Heating
- Baseboard, Zoned, Electric
Cooling
- Ceiling Fan(s), Wall Unit(s)
Appliances
- Included: Oven/Range, Refrigerator, Dishwasher, Washer, Dryer, Water Heater
- Laundry: Lower Level
Features
- Basement: Full,Heated,Storage Space,Finished,Interior Entry
- Attic: None
- Has fireplace: No
- Common walls with other units/homes: End Unit
Interior area
- Total structure area: 1,979
- Total interior livable area: 1,979 sqft
- Finished area above ground: 1,451
- Finished area below ground: 528
Property
Parking
- Total spaces: 2
- Parking features: None, Parking Lot, Off Street, Assigned
Features
- Stories: 3
- Patio & porch: Patio
- Waterfront features: Beach Access
Lot
- Features: Level
Details
- Additional structures: Shed(s)
- Parcel number: 336671
- Zoning: R5
Construction
Type & style
- Home type: Condo
- Architectural style: Townhouse
- Property subtype: Condominium, Townhouse
- Attached to another structure: Yes
Materials
- Vinyl Siding, Brick
Condition
- New construction: No
- Year built: 1974
Details
- Builder model: Townhouse
Utilities & green energy
- Sewer: Public Sewer
- Water: Public
Community & neighborhood
Location
- Region: Stamford
- Subdivision: Glenbrook
HOA & financial
HOA
- Has HOA: Yes
- HOA fee: $385 monthly
- Amenities included: Management
- Services included: Maintenance Grounds, Insurance
Price history
| Date | Event | Price |
|---|---|---|
| 8/18/2025 | Sold | $605,000+15.2%$306/sqft |
Source: | ||
| 8/1/2025 | Pending sale | $525,000$265/sqft |
Source: | ||
| 7/10/2025 | Listed for sale | $525,000+61%$265/sqft |
Source: | ||
| 11/5/2018 | Sold | $326,000-0.9%$165/sqft |
Source: | ||
| 8/4/2018 | Pending sale | $329,000$166/sqft |
Source: Berkshire Hathaway HomeServices New England Properties #170106521 Report a problem | ||
Public tax history
| Year | Property taxes | Tax assessment |
|---|---|---|
| 2025 | $6,388 +2.6% | $269,080 |
| 2024 | $6,227 -6.9% | $269,080 |
| 2023 | $6,689 +21.7% | $269,080 +30.9% |
Find assessor info on the county website
Neighborhood: Glenbrook
Nearby schools
GreatSchools rating
- 4/10Julia A. Stark SchoolGrades: K-5Distance: 0.1 mi
- 3/10Dolan SchoolGrades: 6-8Distance: 0.8 mi
- 2/10Stamford High SchoolGrades: 9-12Distance: 0.7 mi
Schools provided by the listing agent
- Elementary: Julia A. Stark
- Middle: Dolan
- High: Stamford
Source: Smart MLS. This data may not be complete. We recommend contacting the local school district to confirm school assignments for this home.

Get pre-qualified for a loan
At Zillow Home Loans, we can pre-qualify you in as little as 5 minutes with no impact to your credit score.An equal housing lender. NMLS #10287.



