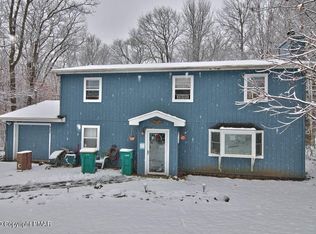Sold for $346,500
$346,500
421 Glen Ridge Rd, Tobyhanna, PA 18466
4beds
2,180sqft
Single Family Residence
Built in 1995
0.52 Acres Lot
$356,100 Zestimate®
$159/sqft
$2,421 Estimated rent
Home value
$356,100
$292,000 - $434,000
$2,421/mo
Zestimate® history
Loading...
Owner options
Explore your selling options
What's special
Seller priced to sell! Do not pass by this 4 bedroom, 2 1/2-bath home. Huge kitchen with granite countertops, stainless-steel appliances, skylights, and sliders to the back of the house. Living room with stone fireplace to keep cozy on those chilly nights. Master bedroom has its own bathroom. Lower level offers family room with wood stove, bedroom, bathroom, and laundry room. Last but not least HUGE entertaining back deck for those summer barbeques! Schedule your showing today before its gone.
Zillow last checked: 8 hours ago
Listing updated: June 02, 2025 at 12:01pm
Listed by:
Bobbi J Mika 570-629-6100,
WEICHERT Realtors Acclaim - Tannersville
Bought with:
Julia Giambalvo-LaBar, RS365814
Redstone Run Realty, LLC - Stroudsburg
Source: PMAR,MLS#: PM-130353
Facts & features
Interior
Bedrooms & bathrooms
- Bedrooms: 4
- Bathrooms: 3
- Full bathrooms: 2
- 1/2 bathrooms: 1
Primary bedroom
- Level: Main
- Area: 143
- Dimensions: 13 x 11
Bedroom 2
- Level: Main
- Area: 100
- Dimensions: 10 x 10
Bedroom 3
- Level: Main
- Area: 110
- Dimensions: 10 x 11
Bedroom 4
- Level: Lower
- Area: 144
- Dimensions: 12 x 12
Primary bathroom
- Level: Main
- Area: 66
- Dimensions: 11 x 6
Bathroom 2
- Description: master bathroom
- Level: Main
- Area: 42
- Dimensions: 7 x 6
Bathroom 3
- Level: Lower
- Area: 36
- Dimensions: 6 x 6
Family room
- Level: Lower
- Area: 345
- Dimensions: 23 x 15
Kitchen
- Level: Main
- Area: 228
- Dimensions: 19 x 12
Laundry
- Level: Lower
- Area: 108
- Dimensions: 12 x 9
Living room
- Level: Main
- Area: 240
- Dimensions: 16 x 15
Heating
- Baseboard, Wood Stove, Electric
Cooling
- Ceiling Fan(s), Wall Unit(s)
Appliances
- Included: Range, Electric Range, Refrigerator, Dishwasher, Microwave
- Laundry: In Basement
Features
- Kitchen Island, Granite Counters, Vaulted Ceiling(s), Ceiling Fan(s)
- Flooring: Carpet, Laminate
- Doors: French Doors, Pocket Door(s)
- Basement: Full,Finished
- Has fireplace: No
Interior area
- Total structure area: 2,180
- Total interior livable area: 2,180 sqft
- Finished area above ground: 2,180
- Finished area below ground: 0
Property
Parking
- Total spaces: 6
- Parking features: Garage - Attached, Open
- Attached garage spaces: 2
- Uncovered spaces: 4
Features
- Stories: 2
- Exterior features: Private Yard
Lot
- Size: 0.52 Acres
Details
- Parcel number: 03.3A.3.50
- Zoning description: Residential
- Special conditions: Standard
Construction
Type & style
- Home type: SingleFamily
- Architectural style: Bi-Level
- Property subtype: Single Family Residence
Materials
- Roof: Asphalt,Shingle
Condition
- Year built: 1995
Utilities & green energy
- Electric: 200+ Amp Service
- Sewer: On Site Septic
- Water: Public
Community & neighborhood
Security
- Security features: Security System
Location
- Region: Tobyhanna
- Subdivision: None
Other
Other facts
- Listing terms: Cash,Conventional,FHA,VA Loan
- Road surface type: Paved
Price history
| Date | Event | Price |
|---|---|---|
| 5/30/2025 | Sold | $346,500-1.8%$159/sqft |
Source: PMAR #PM-130353 Report a problem | ||
| 5/28/2025 | Pending sale | $352,900$162/sqft |
Source: PMAR #PM-130353 Report a problem | ||
| 4/22/2025 | Price change | $352,900-1%$162/sqft |
Source: PMAR #PM-130353 Report a problem | ||
| 3/13/2025 | Listed for sale | $356,500+627.6%$164/sqft |
Source: PMAR #PM-130353 Report a problem | ||
| 1/14/2020 | Sold | $49,000$22/sqft |
Source: Public Record Report a problem | ||
Public tax history
| Year | Property taxes | Tax assessment |
|---|---|---|
| 2025 | $4,154 +8.2% | $128,990 |
| 2024 | $3,840 +7.6% | $128,990 |
| 2023 | $3,570 +2.1% | $128,990 |
Find assessor info on the county website
Neighborhood: 18466
Nearby schools
GreatSchools rating
- 4/10Clear Run Intrmd SchoolGrades: 3-6Distance: 1.9 mi
- 7/10Pocono Mountain East Junior High SchoolGrades: 7-8Distance: 5.6 mi
- 9/10Pocono Mountain East High SchoolGrades: 9-12Distance: 5.4 mi

Get pre-qualified for a loan
At Zillow Home Loans, we can pre-qualify you in as little as 5 minutes with no impact to your credit score.An equal housing lender. NMLS #10287.
