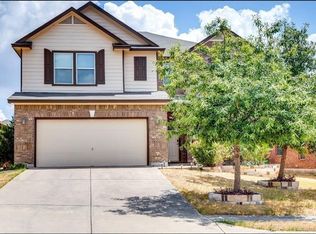Gorgeous Energy-Efficient 2-Story Home in Hidden Oak Phase 2 Georgetown | Built in 2022 | 2,800+ Sq Ft Welcome to this stunning 4-bedroom, 3.5-bathroom home in the highly sought-after Hidden Oak Phase 2 community. Built in 2022, this spacious 2,800+ sq ft home offers modern living and energy efficiency, featuring leased solar panels that drastically reduce your monthly utility costs. The well-designed layout includes two en-suite bedrooms and a convenient half bath on the main level ideal for guests or multi-generational living. The open-concept floor plan is enhanced by soaring ceilings in the living area, creating a bright, airy space perfect for both daily life and entertaining. The chef's kitchen features shaker style brown cabinetry, elegant granite countertops, and stainless steel appliances, flowing seamlessly into the family room. Retreat to the luxurious primary suite with a walk-in shower, soaking tub, dual vanities, and a generous walk-in closet. Beautiful flooring runs throughout the home, and the covered backyard patio is perfect for outdoor relaxation and hosting. Located just minutes from local dining, Round Rock Outlet Mall, H-E-B, and IKEA, this home offers a perfect blend of comfort, convenience, and long-term savings.
House for rent
$2,550/mo
421 Georgia Lace Trl, Georgetown, TX 78626
4beds
2,862sqft
Price may not include required fees and charges.
Singlefamily
Available now
Cats, dogs OK
Central air, gas, zoned, ceiling fan
In unit laundry
4 Garage spaces parking
-- Heating
What's special
- 22 days
- on Zillow |
- -- |
- -- |
Travel times
Start saving for your dream home
Consider a first-time homebuyer savings account designed to grow your down payment with up to a 6% match & 4.15% APY.
Facts & features
Interior
Bedrooms & bathrooms
- Bedrooms: 4
- Bathrooms: 4
- Full bathrooms: 3
- 1/2 bathrooms: 1
Cooling
- Central Air, Gas, Zoned, Ceiling Fan
Appliances
- Included: Dishwasher, Disposal, Oven, Range
- Laundry: In Unit, Lower Level
Features
- Ceiling Fan(s), Central Vacuum, Eat-in Kitchen, High Ceilings, Kitchen Island, Pantry, Primary Bedroom on Main, Quartz Counters, Walk In Closet
- Flooring: Carpet, Tile
Interior area
- Total interior livable area: 2,862 sqft
Property
Parking
- Total spaces: 4
- Parking features: Driveway, Garage, Covered
- Has garage: Yes
- Details: Contact manager
Features
- Stories: 2
- Exterior features: Contact manager
Details
- Parcel number: R205390000A0019
Construction
Type & style
- Home type: SingleFamily
- Property subtype: SingleFamily
Condition
- Year built: 2022
Community & HOA
Community
- Features: Clubhouse
Location
- Region: Georgetown
Financial & listing details
- Lease term: 12 Months
Price history
| Date | Event | Price |
|---|---|---|
| 6/6/2025 | Listed for rent | $2,550$1/sqft |
Source: Unlock MLS #8094115 | ||
| 6/5/2025 | Listing removed | $2,550$1/sqft |
Source: Zillow Rentals | ||
| 5/22/2025 | Price change | $2,550-8.2%$1/sqft |
Source: Zillow Rentals | ||
| 5/13/2025 | Listed for rent | $2,777$1/sqft |
Source: Zillow Rentals | ||
![[object Object]](https://photos.zillowstatic.com/fp/ce8d3e830c49428507f41874b4fb0675-p_i.jpg)
