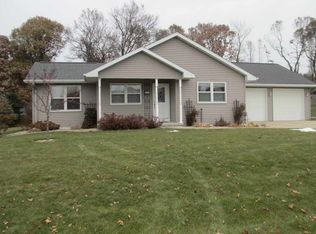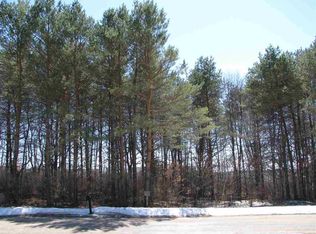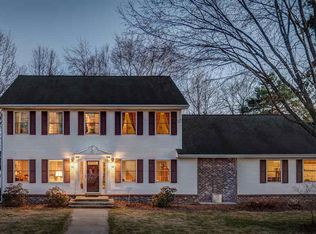Beautiful 4 bedroom, 3.5 bath home in Amherst. This home has been meticulously maintained and updated during the seller's ownership. Welcoming home with foyer entry, elegant formal dining room, open staircase, living room with soaring ceiling height, large kitchen and main floor bedroom and laundry room. The kitchen features granite countertops, glass tile backsplash, stainless steel gas range with retractable downdraft vent, stainless steel refrigerator, wine cooler and dinette overlooking the lush backyard. The living room has newer carpeting, gas fireplace surrounded by large windows and built-in shelving unit with custom glass doors perfect for displaying collections, books and family treasures. Main floor bedroom with dentil crown molding, wood floors, walk-in closet and an ensuite bathroom with in-floor heat, dual vanity, makeup station, shower and separate jetted tub. There is a really fantastic mudroom located off the garage with a large bench, coat hooks, powder room, pantry and laundry area with utility sink and newer washer and dryer.
This property is off market, which means it's not currently listed for sale or rent on Zillow. This may be different from what's available on other websites or public sources.



