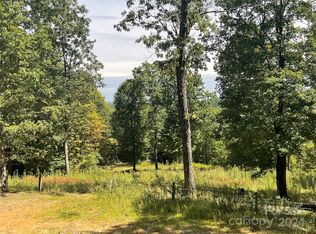BACK ON THE MARKET! Immaculate log cabin built by Jerry Brown nestled on 10 wooded acres. Main home has a primary suite on the main floor, open floor plan, vaulted ceilings, hand carved cedar porch railings, custom iron work inside and out, and a trail system leading to an outdoor fire pit. Property has 2 separate outbuildings: a detached oversized 2 car garage with finished apartment and full bath, and a second building with 2 garage bays, large heated workshop, and half bath. The main home plus the 2 outbuildings total over 5000 sq ft under roof. Each building has its own septic system. New Thermidor appliances in the kitchen (April 2021), solar water heater, radon mitigation system installed, back deck and rails replaced 2022, all systems in the home have been recently serviced and perfectly maintained, main septic tank at house was serviced and pumped 11/21. Horses are allowed, 1 horse per 2.5 acres. No active HOA.
This property is off market, which means it's not currently listed for sale or rent on Zillow. This may be different from what's available on other websites or public sources.
