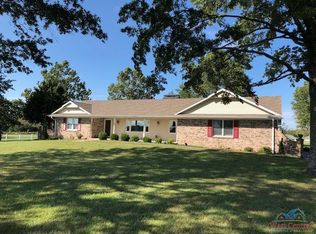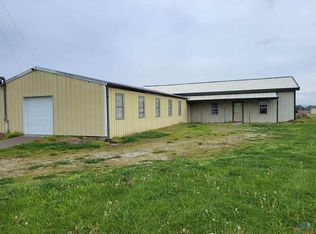Sold
Price Unknown
421 Fifteen P Rd, Clinton, MO 64735
4beds
3,468sqft
Single Family Residence
Built in ----
7.7 Acres Lot
$502,100 Zestimate®
$--/sqft
$3,053 Estimated rent
Home value
$502,100
$472,000 - $537,000
$3,053/mo
Zestimate® history
Loading...
Owner options
Explore your selling options
What's special
PLEASE read this description and see what new features it has to offer! This property is the home straight out of your dreams. Driving up the lane to this home you will be impressed by the curb appeal of the timeless all brick home. Because of its ranch style all amenities are on the main floor which is a major convenience! The covered front porch is a quiet, peaceful place to enjoy your morning coffee. If sitting out on the front porch isn’t your thing, then you have an option behind the house with a patio area overlooking a fairy tale gazebo with its very own antique bell tower. I told you this home would be straight out of your dreams with the white picket fence, gazebo bell tower, multiple areas to lounge and relax outside and we haven't even gotten to what's inside. Inside you will be wowed by the open concept of the dining space and living room which also walks right into the kitchen. But first let's mention the fact that this home has a magnificent master suite with a large walk-in closet, vanity area and separate bathroom area. Also at that end of the house is a spacious spare bedroom. Also, on the main level you will find a full bath, 1/2 bath and a large laundry room area that walks out to the back of the home and serves as a traditional mudroom. Head downstairs to the basement, which is almost all fully finished, to find another large living space with another fireplace, a fourth bedroom and another full bath. Walk through the door and find another living space/rec room area AND a kitchenette! The basement does have a separate entry from the outside of the home through the garage so this should make a wonderful space if you have a dual family situation. The shop features 110 & 220 electric capabilities. This home is only minutes from town with blacktop access! There are just too many features to mention; please request the list of all the features for this property. Schedule your appointment now.
Zillow last checked: 8 hours ago
Listing updated: November 02, 2023 at 02:36pm
Listing Provided by:
Emily Burke 660-351-2382,
Golden Valley Realty Group
Bought with:
Lauren Milton, 2022046296
Golden Valley Realty Group
Source: Heartland MLS as distributed by MLS GRID,MLS#: 2449226
Facts & features
Interior
Bedrooms & bathrooms
- Bedrooms: 4
- Bathrooms: 4
- Full bathrooms: 3
- 1/2 bathrooms: 1
Bedroom 1
- Level: Main
Bedroom 2
- Level: Main
Bedroom 3
- Level: Main
Bedroom 4
- Level: Basement
Heating
- Electric
Cooling
- Attic Fan, Electric
Features
- Basement: Finished
- Number of fireplaces: 2
Interior area
- Total structure area: 3,468
- Total interior livable area: 3,468 sqft
- Finished area above ground: 1,734
- Finished area below ground: 1,734
Property
Parking
- Total spaces: 4
- Parking features: Attached
- Attached garage spaces: 4
Lot
- Size: 7.70 Acres
Details
- Parcel number: 136.014004001003.000
Construction
Type & style
- Home type: SingleFamily
- Property subtype: Single Family Residence
Materials
- Brick/Mortar
- Roof: Composition
Utilities & green energy
- Sewer: Septic Tank
- Water: Rural
Community & neighborhood
Location
- Region: Clinton
- Subdivision: None
HOA & financial
HOA
- Has HOA: No
Other
Other facts
- Listing terms: Cash,Conventional,VA Loan
- Ownership: Private
Price history
| Date | Event | Price |
|---|---|---|
| 10/24/2023 | Sold | -- |
Source: | ||
| 8/10/2023 | Listed for sale | $434,900$125/sqft |
Source: | ||
Public tax history
Tax history is unavailable.
Neighborhood: 64735
Nearby schools
GreatSchools rating
- 4/10Clinton Intermediate SchoolGrades: 3-5Distance: 4.5 mi
- 5/10Clinton Middle SchoolGrades: 6-8Distance: 4.4 mi
- 5/10Clinton Sr. High SchoolGrades: 9-12Distance: 4.9 mi

