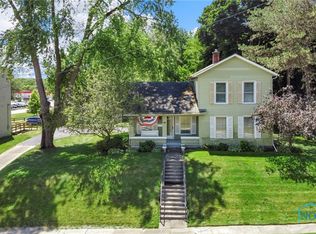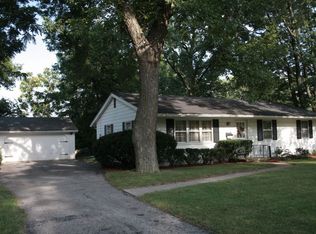Sold for $300,000 on 10/06/25
$300,000
421 Farnsworth Rd, Waterville, OH 43566
5beds
2,500sqft
Single Family Residence
Built in 1907
0.53 Acres Lot
$302,300 Zestimate®
$120/sqft
$2,349 Estimated rent
Home value
$302,300
$272,000 - $339,000
$2,349/mo
Zestimate® history
Loading...
Owner options
Explore your selling options
What's special
Rare opportunity to own a classic home in downtown Waterville. Same owner for over 40 years. Beautiful craftmanship from a bygone era. The main floor features 10 ft ceilings with crown molding, living room, parlor, formal dining w/pocket doors, eat in kitchen plus a unique butlers pantry with wet bar. Upstairs 4 generous size bedrooms and a finished third floor that will wow you. Full basement with kitchen in laundry area. Huge deck overlooks fantastic large yard. New Roof 9/23. New HWT 3/25, This is a solid built classic home that has been well cared for. Walk to downtown Waterville.
Zillow last checked: 8 hours ago
Listing updated: October 14, 2025 at 12:46am
Listed by:
Mark D. Redfern 419-460-3606,
Marketplace Realty
Bought with:
Brandy Blanco-LeVally, 2022004526
LPG Realty
Source: NORIS,MLS#: 6127702
Facts & features
Interior
Bedrooms & bathrooms
- Bedrooms: 5
- Bathrooms: 2
- Full bathrooms: 1
- 1/2 bathrooms: 1
Primary bedroom
- Level: Upper
- Dimensions: 16 x 15
Bedroom 2
- Level: Upper
- Dimensions: 14 x 11
Bedroom 3
- Level: Upper
- Dimensions: 13 x 11
Bedroom 4
- Level: Upper
- Dimensions: 13 x 11
Bedroom 5
- Level: Upper
- Dimensions: 23 x 22
Dining room
- Level: Main
- Dimensions: 14 x 13
Family room
- Features: Crown Molding
- Level: Main
- Dimensions: 13 x 10
Kitchen
- Level: Main
- Dimensions: 19 x 12
Living room
- Features: Crown Molding
- Level: Main
- Dimensions: 18 x 14
Heating
- Boiler, Natural Gas, Radiant
Cooling
- Central Air
Appliances
- Included: Dishwasher, Water Heater, Dryer, Electric Range Connection, Refrigerator, Washer
Features
- Crown Molding
- Flooring: Carpet, Tile
- Doors: Storm Door(s)
- Windows: Storm Window(s)
- Basement: Full
- Has fireplace: Yes
- Fireplace features: Other
Interior area
- Total structure area: 2,500
- Total interior livable area: 2,500 sqft
Property
Parking
- Total spaces: 2
- Parking features: Concrete, Gravel, Detached Garage, Driveway, Garage Door Opener
- Garage spaces: 2
- Has uncovered spaces: Yes
Features
- Patio & porch: Deck
Lot
- Size: 0.53 Acres
- Dimensions: 23,100
- Features: Corner Lot
Details
- Parcel number: 9611611
- Zoning: 39-R2
- Other equipment: DC Well Pump
Construction
Type & style
- Home type: SingleFamily
- Architectural style: Traditional
- Property subtype: Single Family Residence
Materials
- Stone
- Roof: Shingle
Condition
- Year built: 1907
Utilities & green energy
- Electric: Circuit Breakers
- Sewer: Sanitary Sewer
- Water: Public
Community & neighborhood
Location
- Region: Waterville
- Subdivision: Waterville Village
Other
Other facts
- Listing terms: Cash,Conventional,FHA,VA Loan
Price history
| Date | Event | Price |
|---|---|---|
| 10/6/2025 | Sold | $300,000-4.8%$120/sqft |
Source: NORIS #6127702 Report a problem | ||
| 10/1/2025 | Pending sale | $315,000$126/sqft |
Source: NORIS #6127702 Report a problem | ||
| 9/8/2025 | Contingent | $315,000$126/sqft |
Source: NORIS #6127702 Report a problem | ||
| 6/12/2025 | Price change | $315,000-4.5%$126/sqft |
Source: NORIS #6127702 Report a problem | ||
| 5/28/2025 | Price change | $329,900-5.7%$132/sqft |
Source: NORIS #6127702 Report a problem | ||
Public tax history
| Year | Property taxes | Tax assessment |
|---|---|---|
| 2024 | $5,552 +36.7% | $122,290 +46.6% |
| 2023 | $4,062 -1.5% | $83,440 |
| 2022 | $4,124 -3.8% | $83,440 |
Find assessor info on the county website
Neighborhood: 43566
Nearby schools
GreatSchools rating
- 8/10Waterville Primary SchoolGrades: PK-4Distance: 0.8 mi
- 7/10Anthony Wayne Junior High SchoolGrades: 7-8Distance: 3.7 mi
- 7/10Anthony Wayne High SchoolGrades: 9-12Distance: 3.7 mi
Schools provided by the listing agent
- Elementary: Waterville
- High: Anthony Wayne
Source: NORIS. This data may not be complete. We recommend contacting the local school district to confirm school assignments for this home.

Get pre-qualified for a loan
At Zillow Home Loans, we can pre-qualify you in as little as 5 minutes with no impact to your credit score.An equal housing lender. NMLS #10287.
Sell for more on Zillow
Get a free Zillow Showcase℠ listing and you could sell for .
$302,300
2% more+ $6,046
With Zillow Showcase(estimated)
$308,346
