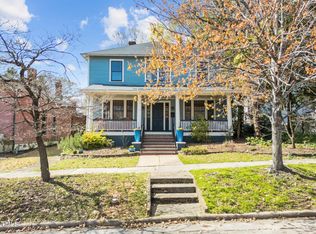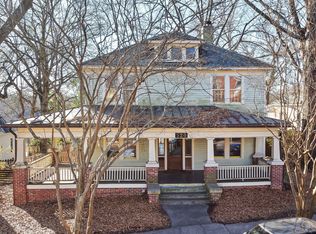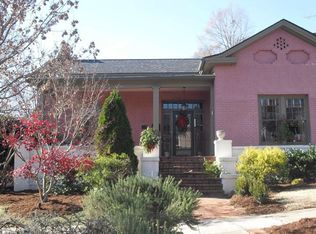Price reduction!Beautiful home in heart of Oakwood. According to Matthew Brown an Oakwood historian, the house was built circa 1879 by Richard Stanhope Pullen who later built large brick houses on Elm Street. The home has lots of character; original heart pine floors, original windows,2 charming porches,3 fireplaces,2 full bathrooms have hardwood floors reclaimed from Murphy School Auditorium. Other unique double fireplaces, one in the living room designed by Marina Bosetti a local Boylan Heights artist.
This property is off market, which means it's not currently listed for sale or rent on Zillow. This may be different from what's available on other websites or public sources.


