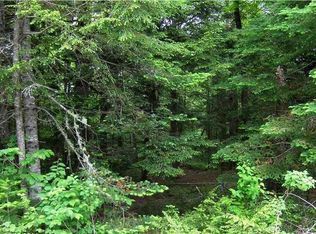This is a apartment home. This home is located at 421 Elm St, Milo, ME 04463.
This property is off market, which means it's not currently listed for sale or rent on Zillow. This may be different from what's available on other websites or public sources.

