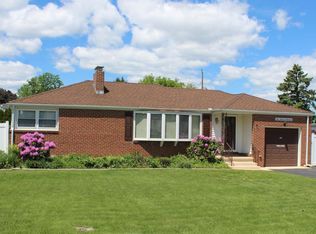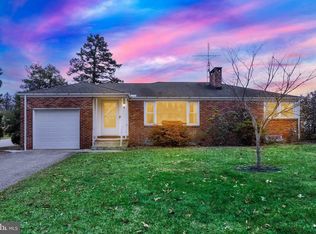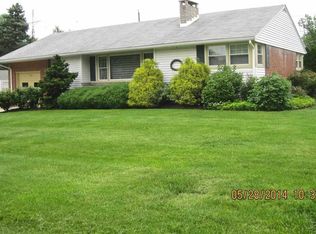Sold for $290,000
$290,000
421 Edgehill Rd, York, PA 17403
2beds
2,023sqft
Single Family Residence
Built in 1950
9,601 Square Feet Lot
$294,500 Zestimate®
$143/sqft
$1,712 Estimated rent
Home value
$294,500
$277,000 - $312,000
$1,712/mo
Zestimate® history
Loading...
Owner options
Explore your selling options
What's special
Welcome home to a charming ranch-style residence nestled in a residential area just south of central York and minutes from major highways for your commute! This 2 bedroom/2 full bathroom home with two (!) attached one-car garages has been completely renovated with attractive finishings including fresh paint, flooring, and fixtures throughout! The charming brick exterior with diamond pane window accents provides great curb appeal you’ll love to come home to. The home features a traditional layout with great flow. The bright, expansive living space is anchored by a brick fireplace and glowing refinished hardwood flooring that continues throughout. Entering into the combined renovated kitchen, you will love the many high-end upgrades such as stylish white cabinetry, stainless steel appliances, lovely quartz counters, and tile backsplash. The bedroom wing features two well-sized bedrooms - one of which is a gorgeous primary suite! This space leaves nothing to be desired with a large bedroom, walk-in closet, and spacious ensuite bathroom with double vanity and tiled walk-in shower. It also boasts direct access to an attached rear sunroom to enjoy a cup of coffee and sunlight all year round! A second full bathroom with tub/shower combination maximizes flexibility. The lower level of the home features a large bonus second living space with new, cozy carpeting for the family to enjoy! The unfinished portion of the basement is clean and ready for practical storage, and an outdoor shed offers additional storage options. With new HVAC and a recently sealed driveway all in a great location with all the modern updates - schedule a showing today!
Zillow last checked: 8 hours ago
Listing updated: September 12, 2025 at 04:43am
Listed by:
Dan Zecher 717-406-8316,
Keller Williams Elite,
Listing Team: Koch Garpstas Realty Group
Bought with:
Emily Vuono, RS365761
Inch & Co. Real Estate, LLC
Source: Bright MLS,MLS#: PAYK2080868
Facts & features
Interior
Bedrooms & bathrooms
- Bedrooms: 2
- Bathrooms: 2
- Full bathrooms: 2
- Main level bathrooms: 2
- Main level bedrooms: 2
Basement
- Area: 553
Heating
- Hot Water, Natural Gas
Cooling
- Central Air, Electric
Appliances
- Included: Microwave, Oven/Range - Electric, Dishwasher, Electric Water Heater
- Laundry: Hookup, Lower Level
Features
- Bathroom - Tub Shower, Bathroom - Walk-In Shower, Combination Kitchen/Dining, Entry Level Bedroom, Open Floorplan, Kitchen - Gourmet, Primary Bath(s), Upgraded Countertops, Walk-In Closet(s)
- Flooring: Wood, Luxury Vinyl
- Basement: Full,Partially Finished
- Number of fireplaces: 1
- Fireplace features: Brick
Interior area
- Total structure area: 2,023
- Total interior livable area: 2,023 sqft
- Finished area above ground: 1,470
- Finished area below ground: 553
Property
Parking
- Total spaces: 4
- Parking features: Garage Faces Front, Garage Faces Rear, Inside Entrance, Attached, Off Street
- Attached garage spaces: 2
Accessibility
- Accessibility features: None
Features
- Levels: One
- Stories: 1
- Pool features: None
Lot
- Size: 9,601 sqft
Details
- Additional structures: Above Grade, Below Grade
- Parcel number: 480002301220000000
- Zoning: RESIDENTIAL
- Special conditions: Standard
Construction
Type & style
- Home type: SingleFamily
- Architectural style: Ranch/Rambler
- Property subtype: Single Family Residence
Materials
- Brick
- Foundation: Block
- Roof: Rubber,Architectural Shingle
Condition
- Excellent
- New construction: No
- Year built: 1950
- Major remodel year: 2025
Utilities & green energy
- Sewer: Public Sewer
- Water: Public
Community & neighborhood
Location
- Region: York
- Subdivision: Spring Garden Twp
- Municipality: SPRING GARDEN TWP
Other
Other facts
- Listing agreement: Exclusive Agency
- Listing terms: Negotiable
- Ownership: Fee Simple
Price history
| Date | Event | Price |
|---|---|---|
| 9/4/2025 | Sold | $290,000-0.9%$143/sqft |
Source: | ||
| 7/30/2025 | Pending sale | $292,500$145/sqft |
Source: | ||
| 6/25/2025 | Price change | $292,500-2.5%$145/sqft |
Source: | ||
| 6/4/2025 | Listed for sale | $299,900$148/sqft |
Source: | ||
| 5/14/2025 | Pending sale | $299,900$148/sqft |
Source: | ||
Public tax history
| Year | Property taxes | Tax assessment |
|---|---|---|
| 2025 | $5,456 +2.4% | $144,100 |
| 2024 | $5,326 +1.4% | $144,100 |
| 2023 | $5,254 +9.1% | $144,100 |
Find assessor info on the county website
Neighborhood: 17403
Nearby schools
GreatSchools rating
- NAValley View CenterGrades: K-2Distance: 0.7 mi
- 6/10York Suburban Middle SchoolGrades: 6-8Distance: 2.6 mi
- 8/10York Suburban Senior High SchoolGrades: 9-12Distance: 0.8 mi
Schools provided by the listing agent
- District: York Suburban
Source: Bright MLS. This data may not be complete. We recommend contacting the local school district to confirm school assignments for this home.
Get pre-qualified for a loan
At Zillow Home Loans, we can pre-qualify you in as little as 5 minutes with no impact to your credit score.An equal housing lender. NMLS #10287.
Sell with ease on Zillow
Get a Zillow Showcase℠ listing at no additional cost and you could sell for —faster.
$294,500
2% more+$5,890
With Zillow Showcase(estimated)$300,390


