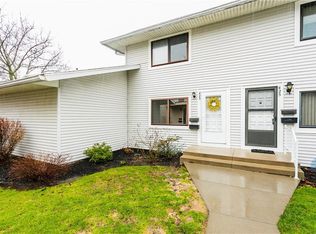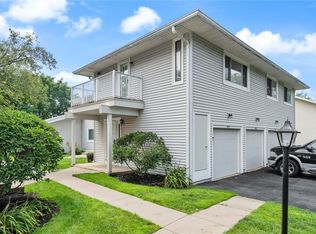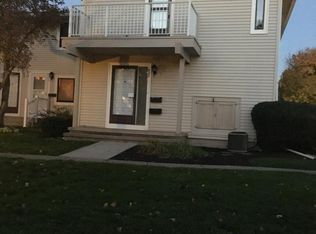Rare Opportunity! Don't miss out! Beautiful, ground-floor Ranch! Open floor plan w/ cathedral ceiling & stunning hardwood floors! Open staircase to full, finished basement w/ updated 1/2 bath! (This adds 500SF+/- to your usable space!) Fresh paint & carpet! Updated kitchen w/ new countertops & rich wood cabinetry! All appliances included! Updated main bath w/ new vanity & spacious shower! Plenty of closets & storage! Nothing to do - move right in! With warmer weather, enjoy the spacious oversized deck & natural gas grill! Convenient parking! EZ walk to Eastbrooke clubhouse, pool & tennis courts; Ideal location near U of R, shopping, 590 & more! Low condo taxes & affordable HOA!
This property is off market, which means it's not currently listed for sale or rent on Zillow. This may be different from what's available on other websites or public sources.


