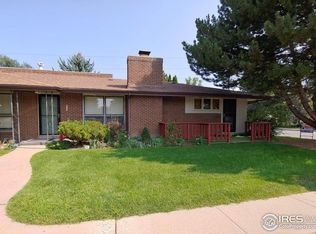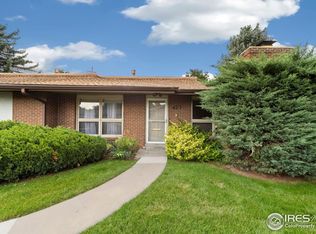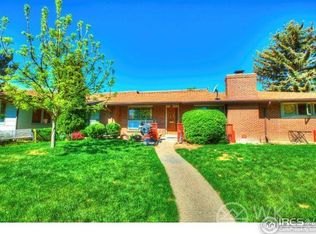Sold for $352,500
$352,500
421 E Drake Rd G1, Fort Collins, CO 80525
2beds
1,321sqft
Attached Dwelling, Townhouse
Built in 1967
-- sqft lot
$355,100 Zestimate®
$267/sqft
$1,803 Estimated rent
Home value
$355,100
$334,000 - $376,000
$1,803/mo
Zestimate® history
Loading...
Owner options
Explore your selling options
What's special
This Midtown townhouse boasts a truly convenient location in the heart of Fort Collins, just a stone's throw away from the intersection of Drake and College. You'll love the accessibility! Step into a refreshed living space where everything feels brand new. From the stove/oven and dishwasher to the carpet, paint, light fixtures, and hardware, this end unit has been given a stylish makeover. Enjoy modern conveniences like the Ring doorbell, which adds a layer of security to your home. Plus, the one-year-old furnace and A/C ensure your comfort throughout the seasons. The layout of this townhouse has been thoughtfully designed. With bedrooms on opposite sides, you'll have the privacy you desire. The living area is a bright and open space, thanks to three solar tubes that flood the area with natural light. You won't believe how effective the high-quality windows are at blocking street noise. Say goodbye to disturbances and hello to tranquility. The gas fireplace adds a warm and inviting touch to the living space, perfect for those chilly Colorado evenings. Beyond the interior, this townhouse offers a range of outdoor features. There's a fenced patio for private outdoor enjoyment, a detached garage for your vehicle, a lawn area in front, and even an outdoor park/play area for your leisure. Rest easy knowing that a pre-inspection has already been carried out. Any minor items needing attention have been diligently addressed, ensuring a smooth transition into your new home. With all these features and updates, this home is competitively priced, offering exceptional value for your investment.
Zillow last checked: 8 hours ago
Listing updated: August 02, 2024 at 04:59am
Listed by:
Sam Aldern 970-225-5152,
C3 Real Estate Solutions, LLC
Bought with:
Non-IRES Agent
Non-IRES
Source: IRES,MLS#: 997437
Facts & features
Interior
Bedrooms & bathrooms
- Bedrooms: 2
- Bathrooms: 2
- Full bathrooms: 1
- 3/4 bathrooms: 1
- Main level bedrooms: 2
Primary bedroom
- Area: 154
- Dimensions: 14 x 11
Bedroom 2
- Area: 156
- Dimensions: 13 x 12
Dining room
- Area: 140
- Dimensions: 14 x 10
Kitchen
- Area: 100
- Dimensions: 10 x 10
Living room
- Area: 234
- Dimensions: 18 x 13
Heating
- Forced Air
Cooling
- Central Air
Appliances
- Included: Electric Range/Oven, Dishwasher, Refrigerator, Washer, Dryer, Microwave, Disposal
- Laundry: Washer/Dryer Hookups, Main Level
Features
- Satellite Avail, High Speed Internet, Open Floorplan, Walk-In Closet(s), Open Floor Plan, Walk-in Closet
- Flooring: Vinyl
- Windows: Window Coverings, Double Pane Windows
- Basement: None
- Has fireplace: Yes
- Fireplace features: Gas, Gas Log, Living Room
- Common walls with other units/homes: No One Below,End Unit
Interior area
- Total structure area: 1,321
- Total interior livable area: 1,321 sqft
- Finished area above ground: 1,321
- Finished area below ground: 0
Property
Parking
- Total spaces: 1
- Parking features: Garage Door Opener
- Garage spaces: 1
- Details: Garage Type: Detached
Accessibility
- Accessibility features: Level Lot, No Stairs, Main Floor Bath, Accessible Bedroom, Stall Shower, Main Level Laundry
Features
- Stories: 1
- Entry location: 1st Floor
- Patio & porch: Patio
- Exterior features: Lighting
- Fencing: Fenced,Wood
Lot
- Features: Level, Within City Limits
Details
- Parcel number: R0617326
- Zoning: RES
- Special conditions: Private Owner
Construction
Type & style
- Home type: Townhouse
- Architectural style: Contemporary/Modern,Ranch
- Property subtype: Attached Dwelling, Townhouse
- Attached to another structure: Yes
Materials
- Brick
- Roof: Composition
Condition
- Not New, Previously Owned
- New construction: No
- Year built: 1967
Utilities & green energy
- Electric: Electric, City of Ft Coll
- Gas: Natural Gas, Xcel
- Sewer: City Sewer
- Water: City Water, City of Fort Collins
- Utilities for property: Natural Gas Available, Electricity Available, Cable Available
Community & neighborhood
Community
- Community features: Playground, Park
Location
- Region: Fort Collins
- Subdivision: Leisure Living Manor
HOA & financial
HOA
- Has HOA: Yes
- HOA fee: $258 monthly
- Services included: Common Amenities, Trash, Snow Removal, Maintenance Grounds, Management, Water/Sewer
Other
Other facts
- Listing terms: Cash,Conventional
- Road surface type: Paved, Asphalt
Price history
| Date | Event | Price |
|---|---|---|
| 11/3/2023 | Sold | $352,500+2.2%$267/sqft |
Source: | ||
| 10/7/2023 | Pending sale | $345,000$261/sqft |
Source: | ||
| 10/3/2023 | Listed for sale | $345,000+82.5%$261/sqft |
Source: | ||
| 4/22/2015 | Sold | $189,000+8.1%$143/sqft |
Source: | ||
| 3/20/2015 | Listed for sale | $174,900+41.6%$132/sqft |
Source: Kittle Real Estate #758157 Report a problem | ||
Public tax history
| Year | Property taxes | Tax assessment |
|---|---|---|
| 2024 | $2,017 +7% | $25,782 -1% |
| 2023 | $1,885 -1% | $26,032 +30.4% |
| 2022 | $1,905 +1.4% | $19,968 -2.8% |
Find assessor info on the county website
Neighborhood: Thunderbird East
Nearby schools
GreatSchools rating
- 8/10O'Dea Elementary SchoolGrades: K-5Distance: 0.2 mi
- 6/10Boltz Middle SchoolGrades: 6-8Distance: 0.8 mi
- 8/10Fort Collins High SchoolGrades: 9-12Distance: 2 mi
Schools provided by the listing agent
- Elementary: Odea
- Middle: Boltz
- High: Ft Collins
Source: IRES. This data may not be complete. We recommend contacting the local school district to confirm school assignments for this home.
Get a cash offer in 3 minutes
Find out how much your home could sell for in as little as 3 minutes with a no-obligation cash offer.
Estimated market value
$355,100


