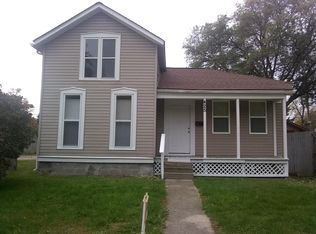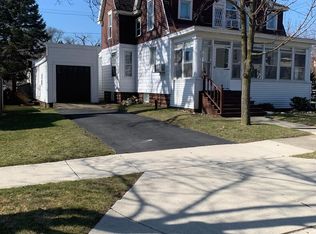Sold for $305,000 on 05/28/25
$305,000
421 E Clinton St, Howell, MI 48843
3beds
1,456sqft
Single Family Residence
Built in 1927
7,840.8 Square Feet Lot
$304,800 Zestimate®
$209/sqft
$2,042 Estimated rent
Home value
$304,800
$277,000 - $335,000
$2,042/mo
Zestimate® history
Loading...
Owner options
Explore your selling options
What's special
Don't miss your chance to own this charming 1927 Howell beauty, walking distance to beautiful downtown Howell and Thompson Lake, with brick & vinyl exterior, stamped 20 x 20 concrete patio, fenced backyard & so much beauty! Many updates include refinished wood floors and most electrical and plumbing. The master bedroom has a walk-in closet & ceiling fan. Imagine a soak in the antique clawfoot tub & shower. Coved ceilings,, beautiful woodwork, and much character throughout! Don't miss this one! Won't last! Motivated seller!
Zillow last checked: 8 hours ago
Listing updated: August 15, 2025 at 07:00pm
Listed by:
Doniece E Muzzy 810-908-1833,
EXP Realty Shelby Twp
Bought with:
Sarah Underwood, 6501304802
Redfin Corporation
Source: Realcomp II,MLS#: 20250019106
Facts & features
Interior
Bedrooms & bathrooms
- Bedrooms: 3
- Bathrooms: 2
- Full bathrooms: 1
- 1/2 bathrooms: 1
Heating
- Electric, ENERGYSTAR Qualified Furnace Equipment, Forced Air, Natural Gas
Cooling
- Ceiling Fans, Central Air
Appliances
- Included: Dishwasher, Disposal, Dryer, Exhaust Fan, Gas Cooktop, Humidifier, Microwave, Washer
- Laundry: Electric Dryer Hookup, Gas Dryer Hookup, Washer Hookup
Features
- Other
- Basement: Interior Entry,Unfinished
- Has fireplace: No
Interior area
- Total interior livable area: 1,456 sqft
- Finished area above ground: 1,456
Property
Parking
- Total spaces: 1
- Parking features: One Car Garage, Detached, Driveway, Electricityin Garage, Garage Faces Front
- Garage spaces: 1
Features
- Levels: Two
- Stories: 2
- Entry location: GroundLevelwSteps
- Patio & porch: Patio, Porch
- Pool features: None
Lot
- Size: 7,840 sqft
- Dimensions: 60.00 x 132.00
Details
- Parcel number: 1736308054
- Special conditions: Short Sale No,Standard
Construction
Type & style
- Home type: SingleFamily
- Architectural style: Bungalow
- Property subtype: Single Family Residence
Materials
- Brick, Vinyl Siding
- Foundation: Basement, Block, Brick Mortar
- Roof: Asphalt
Condition
- New construction: No
- Year built: 1927
Utilities & green energy
- Sewer: Public Sewer
- Water: Public
- Utilities for property: Underground Utilities
Community & neighborhood
Location
- Region: Howell
Other
Other facts
- Listing agreement: Exclusive Right To Sell
- Listing terms: Cash,Conventional,FHA,Va Loan
Price history
| Date | Event | Price |
|---|---|---|
| 5/28/2025 | Sold | $305,000-3.1%$209/sqft |
Source: | ||
| 4/6/2025 | Pending sale | $314,900$216/sqft |
Source: | ||
| 4/2/2025 | Price change | $314,900-1.6%$216/sqft |
Source: | ||
| 3/22/2025 | Listed for sale | $319,900+40.3%$220/sqft |
Source: | ||
| 10/30/2019 | Sold | $228,000-5%$157/sqft |
Source: | ||
Public tax history
| Year | Property taxes | Tax assessment |
|---|---|---|
| 2025 | -- | $129,700 +10.1% |
| 2024 | -- | $117,800 +20.3% |
| 2023 | -- | $97,900 +5.3% |
Find assessor info on the county website
Neighborhood: 48843
Nearby schools
GreatSchools rating
- 6/10Northwest Elementary SchoolGrades: PK-5Distance: 0.9 mi
- 6/10Highlander Way Middle SchoolGrades: 6-8Distance: 1.6 mi
- 8/10Howell High SchoolGrades: 9-12Distance: 1.3 mi

Get pre-qualified for a loan
At Zillow Home Loans, we can pre-qualify you in as little as 5 minutes with no impact to your credit score.An equal housing lender. NMLS #10287.
Sell for more on Zillow
Get a free Zillow Showcase℠ listing and you could sell for .
$304,800
2% more+ $6,096
With Zillow Showcase(estimated)
$310,896
