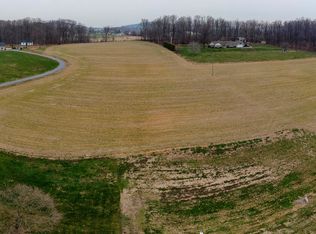Spectacular views from this fabulous property in Warwick school district! The first floor welcomes you with panoramic windows, oversized rooms, hardwood flooring and a fabulous, open floor plan! This plan features a formal dining room, plus a large dining area adjoining the kitchen! Kitchen includes a Sub-Zero refrigerator (built-in), a pot filler and a fantastic island / breakfast bar! Double Jenn-Aire ovens (1 is convection), farmhouse sink w/ 'touch' faucet and garbage disposal too! First floor office/study features built-in furniture w/ granite tops! You'll enjoy the spacious mudroom w/ built-ins & lockers, too! The second floor features four bedrooms, plus a bonus room (no closets), easily used as bedroom 5. The master suite features a walk-in closet, dressing area, gas fireplace and adjoins the covered balcony overlooking the pool. Basement level features a gas stove/fireplace, family room, full bathroom (great for access for pool guests!), and storage room. This elegant home is heated and cooled by a geothermal HVAC system. The outdoor area welcomes you into the lovely 16'x32' in-ground pool (4'-5'6")w/ hot tub. Retractable cover for safety, too! You'll love the 14'x36' shed (with floor mats), overhead door, electric, storage loft and lean-to. Any/all appliances included in the sale are being conveyed in as-is condition.
This property is off market, which means it's not currently listed for sale or rent on Zillow. This may be different from what's available on other websites or public sources.
