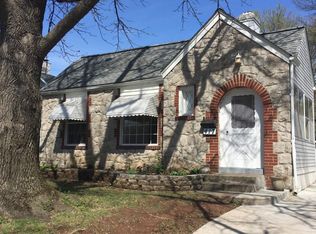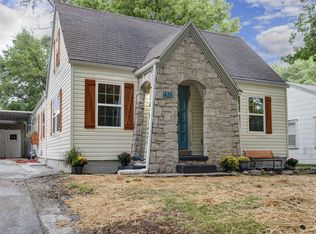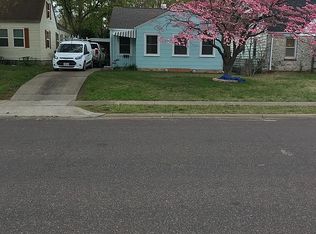Closed
Price Unknown
421 E Bennett Street, Springfield, MO 65807
3beds
1,327sqft
Single Family Residence
Built in 1939
6,098.4 Square Feet Lot
$195,900 Zestimate®
$--/sqft
$1,446 Estimated rent
Home value
$195,900
$182,000 - $210,000
$1,446/mo
Zestimate® history
Loading...
Owner options
Explore your selling options
What's special
Highly desirable Phelps Grove area and cosmetic work needed. What a great combination! This 3 bed/2 bath/1 car garage home features hardwood floors in living area and two bedrooms. The third bedroom off the kitchen has newer flooring and has a private bath. The kitchen features microwave, frig, stove, lots of cabinet space and open area for dining. The spacious living room is entered through an enclosed front porch. The basement has tons of storage, the laundry area, and is plumbed for another bath. There is a deck opening into a treed backyard along with a one car garage. Fireplace is disabled.
Zillow last checked: 8 hours ago
Listing updated: January 22, 2026 at 11:50am
Listed by:
Kelly C Kirkpatrick 417-894-7065,
Murney Associates - Primrose,
Rebecca D Supak 417-830-5954,
Murney Associates - Primrose
Bought with:
Javier Romero, 2022037421
Murney Associates - Primrose
Source: SOMOMLS,MLS#: 60253375
Facts & features
Interior
Bedrooms & bathrooms
- Bedrooms: 3
- Bathrooms: 2
- Full bathrooms: 2
Heating
- Central, Natural Gas
Cooling
- Central Air
Appliances
- Included: Dishwasher, Gas Water Heater, Free-Standing Electric Oven, Microwave, Refrigerator
- Laundry: In Basement, W/D Hookup
Features
- Walk-in Shower, Laminate Counters
- Flooring: Hardwood, Laminate
- Basement: Partially Finished,Partial
- Has fireplace: Yes
Interior area
- Total structure area: 1,592
- Total interior livable area: 1,327 sqft
- Finished area above ground: 1,327
- Finished area below ground: 0
Property
Parking
- Total spaces: 1
- Parking features: Garage Faces Front, Shared Driveway
- Garage spaces: 1
- Has uncovered spaces: Yes
Features
- Levels: One
- Stories: 1
- Patio & porch: Enclosed, Deck, Front Porch
- Has view: Yes
- View description: City
Lot
- Size: 6,098 sqft
- Dimensions: 42 x 141
Details
- Parcel number: 881325207018
Construction
Type & style
- Home type: SingleFamily
- Architectural style: Traditional
- Property subtype: Single Family Residence
Materials
- Brick, Vinyl Siding
- Roof: Composition
Condition
- Year built: 1939
Utilities & green energy
- Sewer: Public Sewer
- Water: Public
Community & neighborhood
Location
- Region: Springfield
- Subdivision: Marlborough
Other
Other facts
- Listing terms: Cash,Conventional
Price history
| Date | Event | Price |
|---|---|---|
| 11/13/2023 | Sold | -- |
Source: | ||
| 10/6/2023 | Pending sale | $179,900$136/sqft |
Source: | ||
| 10/5/2023 | Listed for sale | $179,900$136/sqft |
Source: | ||
Public tax history
| Year | Property taxes | Tax assessment |
|---|---|---|
| 2025 | $1,116 +10.2% | $22,400 +18.7% |
| 2024 | $1,012 +0.6% | $18,870 |
| 2023 | $1,007 +1.8% | $18,870 +4.2% |
Find assessor info on the county website
Neighborhood: Phelps Grove
Nearby schools
GreatSchools rating
- 4/10Delaware Elementary SchoolGrades: PK-5Distance: 1.2 mi
- 5/10Jarrett Middle SchoolGrades: 6-8Distance: 0.6 mi
- 4/10Parkview High SchoolGrades: 9-12Distance: 0.4 mi
Schools provided by the listing agent
- Elementary: SGF-Sunshine
- Middle: SGF-Jarrett
- High: SGF-Parkview
Source: SOMOMLS. This data may not be complete. We recommend contacting the local school district to confirm school assignments for this home.


