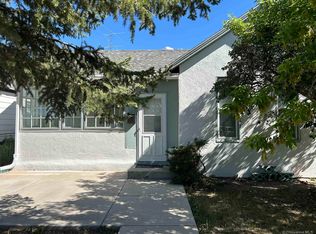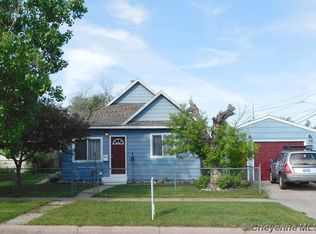This home is all on one level with 3 bedrooms, an office with a private entrance, a bonus room, 1 bath, and a 2 car detached garage. Large eat in kitchen with built-in hutch. New carpet, plumbing, electrical, tub/shower, range/oven, refrigerator, and wall furnace. Large fully fenced corner lot!
This property is off market, which means it's not currently listed for sale or rent on Zillow. This may be different from what's available on other websites or public sources.


