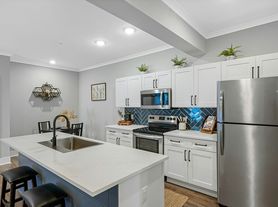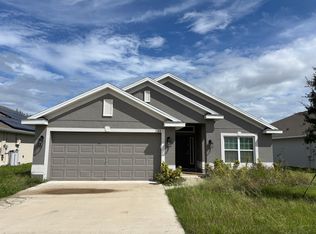Move In Special. 3 Months at $2,150 if rented by December 1st then goes to $2,250. Welcome home to this beautiful 4 bedroom, 2 bath residence located in a the new side of Orchid Grove. This house is just a short stroll from the pool and playground! Built in 2020, this home blends modern comfort with a touch of privacy, featuring no rear neighbors and a fully fenced backyard complete with gates on both sides for easy access. Enjoy relaxing mornings or peaceful evenings in the enclosed lanai, perfect for coffee, conversation, or simply soaking in the Florida breeze. Inside, you'll find a bright, open layout designed for easy living and entertaining. The washer and dryer are included, making this home truly move-in ready. With the community amenities just five houses away, you'll love the convenience of neighborhood living at its best. Don't miss this well-kept gem. It's the perfect place to call home! Make your appointment to view and start the application process.
House for rent
$2,150/mo
421 Disa Dr, Davenport, FL 33837
4beds
1,600sqft
Price may not include required fees and charges.
Singlefamily
Available now
Cats, dogs OK
Central air
In unit laundry
2 Attached garage spaces parking
Electric, central
What's special
Enclosed lanaiBright open layoutFully fenced backyard
- 4 days |
- -- |
- -- |
Travel times
Looking to buy when your lease ends?
Consider a first-time homebuyer savings account designed to grow your down payment with up to a 6% match & a competitive APY.
Facts & features
Interior
Bedrooms & bathrooms
- Bedrooms: 4
- Bathrooms: 2
- Full bathrooms: 2
Heating
- Electric, Central
Cooling
- Central Air
Appliances
- Included: Dishwasher, Dryer, Microwave, Range, Refrigerator, Washer
- Laundry: In Unit, Inside, Laundry Room
Features
- Eat-in Kitchen, Individual Climate Control, Open Floorplan, Primary Bedroom Main Floor, Solid Surface Counters, Split Bedroom, Thermostat, Walk-In Closet(s)
- Flooring: Carpet, Tile
Interior area
- Total interior livable area: 1,600 sqft
Video & virtual tour
Property
Parking
- Total spaces: 2
- Parking features: Attached, Covered
- Has attached garage: Yes
- Details: Contact manager
Features
- Stories: 1
- Exterior features: Blinds, City Lot, Eat-in Kitchen, Enclosed, Garbage included in rent, Heating system: Central, Heating: Electric, Highland Community Management, Inside, Landscaped, Laundry Room, Lot Features: City Lot, Landscaped, Sidewalk, Open Floorplan, Patio, Playground, Pool, Primary Bedroom Main Floor, Rear Porch, Screened, Sidewalk, Solid Surface Counters, Split Bedroom, Thermostat, Walk-In Closet(s), Window Treatments
Details
- Parcel number: 272708727507001920
Construction
Type & style
- Home type: SingleFamily
- Property subtype: SingleFamily
Condition
- Year built: 2020
Utilities & green energy
- Utilities for property: Garbage
Community & HOA
Community
- Features: Playground
Location
- Region: Davenport
Financial & listing details
- Lease term: 12 Months
Price history
| Date | Event | Price |
|---|---|---|
| 10/31/2025 | Listed for rent | $2,150$1/sqft |
Source: Stellar MLS #O6356825 | ||
| 10/29/2025 | Sold | $275,000$172/sqft |
Source: | ||
| 9/27/2025 | Pending sale | $275,000$172/sqft |
Source: | ||
| 9/24/2025 | Price change | $275,000+7.8%$172/sqft |
Source: | ||
| 9/16/2025 | Price change | $255,000+8.5%$159/sqft |
Source: | ||

