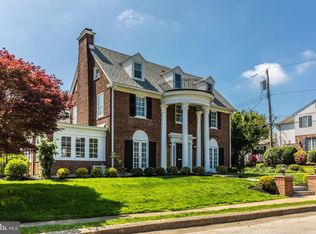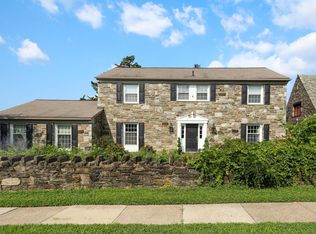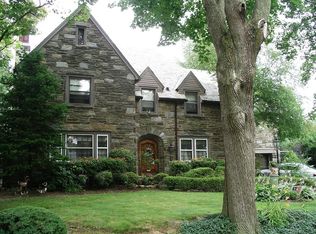The crown jewel of Drexel Park welcomes its new owners! This spacious yet manageable brick colonial is one of its kind and the opportunity to own such a magnificent home does not come around often. 421 Derwyn features 6 large bedrooms and 5 bathrooms. Enter the center hall colonial into the main foyer which nicely accents the formal living room with fireplace and custom wainscoting on the left and the formal dining room complete with custom wall shadowboxing on the right. Just off the dining room is the perfectly situated and well layed-out spacious gourmet kitchen kitchen which boasts multiple large pantry closets, tons of counter space and a wet bar/prepping sink with a built-in wine and beer fridge. Venture from the kitchen to one of three convenient rooms. First you have the extra-large main family room that boasts a wood burning brick fire place, custom built-in book shelves, another wet bar and lots of natural light coming through the tall windows overlooking the well-kept grounds and back yard deck-patio. Just off the other side of the kitchen are 3 bonus rooms. One is a butler's pantry with a sink, stove and large pantry style organizational cabinets. The other is a home office encompassed by lots of natural light beaming through the beautiful bay window overlooking the wide driveway and 2 car garage. Just off the office is a spacious bedroom with a full bathroom that can be used as a guest or in-laws suite. This magnificent home does not stop here. Work your way downstairs to the fully finished basement that boasts a custom made wet bar for entertaining as well as two other rooms surrounded by beautifully crafted millwork shown nicely by the abundance of recessed lights on dimmers. The basement also features a generous sized laundry room. Retire at the end of the day to one of the 5 spacious bedrooms on the second floor. Two of these bedrooms features full master bathrooms and an abundance of closet space. Want to see more? Take a ride by during the evening hours and see the beautifully kept landscaping accented perfectly with exterior landscape lighting. Make it quick though, because this gem will not last long!
This property is off market, which means it's not currently listed for sale or rent on Zillow. This may be different from what's available on other websites or public sources.



