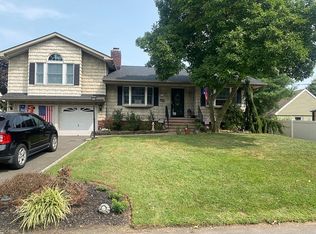This stunning updated custom home features 4 bedrooms and 2 baths. The first floor includes a formal living room, dining room, a large family room addition with a gas fireplace, an updated kitchen equipped with stainless steel appliances and granite countertops. This gorgeous home also boasts a downstairs bathroom and bedroom for the convenience of out of town guests or multigenerational living. The second floor offers a master bedroom with California custom closets, two additional spacious bedrooms and a full bathroom. The finished basement has a large recreation room and laundry room. During the summer, entertain in style on the patio or relax near the fire pit. This home also comes with a two car garage and a shed made for a home office (includes electric, heat, air conditioning and cable).
This property is off market, which means it's not currently listed for sale or rent on Zillow. This may be different from what's available on other websites or public sources.
