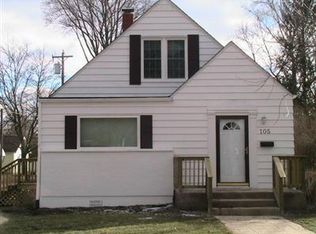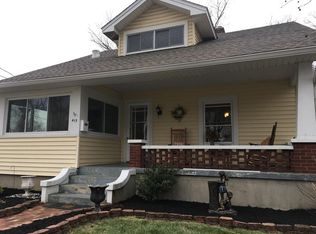Sold for $357,900 on 05/07/25
$357,900
421 Deerfield Rd, Lebanon, OH 45036
4beds
2,076sqft
Single Family Residence
Built in 1942
8,698.93 Square Feet Lot
$367,800 Zestimate®
$172/sqft
$2,429 Estimated rent
Home value
$367,800
$331,000 - $408,000
$2,429/mo
Zestimate® history
Loading...
Owner options
Explore your selling options
What's special
This spacious 4-bedroom, 2-full-bathroom home offers over 2,000 square feet of potential and versatility. The first-floor primary bedroom or in-law suite provides convenience and flexibility for multi-generational living or guest accommodations. Enjoy the ease of first-floor laundry and the added benefit of a 2-car attached garage. The generously sized bedrooms offer plenty of space for comfort and relaxation. With endless possibilities, this home is ready for you to make it your own!
Zillow last checked: 8 hours ago
Listing updated: May 07, 2025 at 02:29pm
Listed by:
John M Bissman (513)800-0675,
Keller Williams Pinnacle Group
Bought with:
Indy J Sumner, 0000277365
Coldwell Banker Heritage
Lynne Dillon, 2019007792
Coldwell Banker Heritage
Source: DABR MLS,MLS#: 929220 Originating MLS: Dayton Area Board of REALTORS
Originating MLS: Dayton Area Board of REALTORS
Facts & features
Interior
Bedrooms & bathrooms
- Bedrooms: 4
- Bathrooms: 2
- Full bathrooms: 2
- Main level bathrooms: 1
Primary bedroom
- Level: Main
- Dimensions: 24 x 11
Bedroom
- Level: Second
- Dimensions: 14 x 14
Bedroom
- Level: Second
- Dimensions: 14 x 13
Bedroom
- Level: Second
- Dimensions: 14 x 10
Dining room
- Level: Main
- Dimensions: 12 x 16
Kitchen
- Level: Main
- Dimensions: 14 x 16
Laundry
- Level: Main
- Dimensions: 6 x 4
Living room
- Level: Main
- Dimensions: 14 x 21
Heating
- Forced Air, Natural Gas
Cooling
- Central Air
Appliances
- Included: Dryer, Dishwasher, Disposal, Microwave, Range, Refrigerator, Washer, Gas Water Heater
Features
- Ceiling Fan(s), High Speed Internet, Pantry
- Windows: Insulated Windows, Vinyl
- Basement: Partial,Unfinished
- Number of fireplaces: 1
- Fireplace features: One, Wood Burning
Interior area
- Total structure area: 2,076
- Total interior livable area: 2,076 sqft
Property
Parking
- Total spaces: 2
- Parking features: Attached, Garage, Two Car Garage, Garage Door Opener
- Attached garage spaces: 2
Features
- Levels: One and One Half
- Patio & porch: Porch
- Exterior features: Porch
Lot
- Size: 8,698 sqft
Details
- Parcel number: 12052820050
- Zoning: Residential
- Zoning description: Residential
Construction
Type & style
- Home type: SingleFamily
- Property subtype: Single Family Residence
Materials
- Aluminum Siding
Condition
- Year built: 1942
Utilities & green energy
- Water: Public
- Utilities for property: Natural Gas Available, Sewer Available, Water Available
Community & neighborhood
Security
- Security features: Smoke Detector(s)
Location
- Region: Lebanon
- Subdivision: South Park
Price history
| Date | Event | Price |
|---|---|---|
| 5/7/2025 | Sold | $357,900$172/sqft |
Source: | ||
| 3/10/2025 | Pending sale | $357,900$172/sqft |
Source: | ||
| 3/10/2025 | Contingent | $357,900$172/sqft |
Source: | ||
| 3/7/2025 | Listed for sale | $357,900$172/sqft |
Source: | ||
Public tax history
| Year | Property taxes | Tax assessment |
|---|---|---|
| 2024 | $2,969 +4.5% | $81,290 +32.2% |
| 2023 | $2,841 -4.1% | $61,480 +0% |
| 2022 | $2,962 +5.8% | $61,470 |
Find assessor info on the county website
Neighborhood: 45036
Nearby schools
GreatSchools rating
- 9/10Donovan Elementary SchoolGrades: 3-4Distance: 0.3 mi
- 5/10Lebanon Junior High SchoolGrades: 7-8Distance: 2.2 mi
- 8/10Lebanon High SchoolGrades: 8-12Distance: 2.9 mi
Schools provided by the listing agent
- District: Lebanon
Source: DABR MLS. This data may not be complete. We recommend contacting the local school district to confirm school assignments for this home.
Get a cash offer in 3 minutes
Find out how much your home could sell for in as little as 3 minutes with a no-obligation cash offer.
Estimated market value
$367,800
Get a cash offer in 3 minutes
Find out how much your home could sell for in as little as 3 minutes with a no-obligation cash offer.
Estimated market value
$367,800

