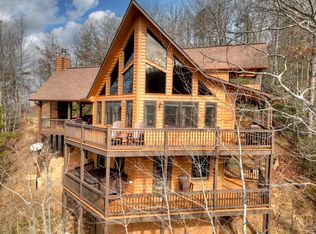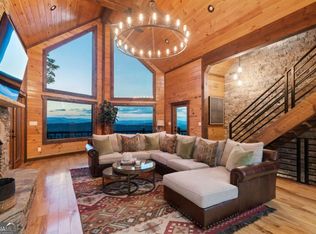If you value total privacy, stunning mountain views, 10 minutes to Blue Ridge Lake & downtown & easy paved access, then come to Deer Crest Heights! Just a hop down Aska you'll find this immaculate nearly-new custom masterpiece sitting on 2.45 acres of prime mountain property. A 2 car garage & fenced yard you say? All the expensive work has been done for you. Smart design w/ a spacious open kitchen & living w/ a bonus dining room surrounded by glass for that perfect dinner party. Enjoy the "must have" outdoor fireplace on the main, accessible by huge doors opening up from the living area. Main floor master suite, ½ bath on main, laundry hookup in master closet plus down. All upgraded baths, huge family room w/ wet bar AND perfect office loft. Great internet for working/schooling from home. C'mon!
This property is off market, which means it's not currently listed for sale or rent on Zillow. This may be different from what's available on other websites or public sources.

