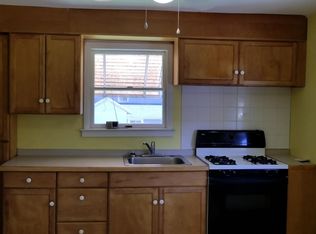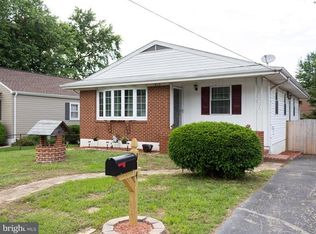Sold for $275,000
$275,000
421 Cresswell Rd, Baltimore, MD 21225
3beds
1,080sqft
Single Family Residence
Built in 1952
5,000 Square Feet Lot
$273,800 Zestimate®
$255/sqft
$2,422 Estimated rent
Home value
$273,800
$255,000 - $293,000
$2,422/mo
Zestimate® history
Loading...
Owner options
Explore your selling options
What's special
Welcome to your 3-bedroom, 1-bathroom home with off-street parking for two cars, nestled in Arundel Gardens. As you step inside, you'll immediately be greeted by the bright, open atmosphere of the main level. The spacious living room, bathed in natural light, flows seamlessly into the generous formal dining room, perfect for entertaining. From here, you'll find the galley kitchen, complete with stainless steel appliances. Just off the kitchen, a covered and screened porch offers the perfect spot to relax and overlooks the expansive fenced backyard. The main level also features the first of the three bedrooms and a full bathroom with a tub/shower combination. In addition to a fresh coat of paint throughout the home, the seller has updated the entire main floor with stylish luxury vinyl flooring, enhancing both durability and aesthetic appeal. Upstairs, you'll discover two additional bedrooms, both with ceiling fans and gleaming hardwood floors. The unfinished basement presents endless potential—ready to be transformed into your ideal space. The utility room houses the washer and dryer, hot water heater, sump pump, and forced-air heating system, while the opposite side of the basement offers ample room for storage or a dedicated workshop. Outside, the two-car driveway ensures easy parking, while the large storage shed is ideal for storing all your lawn care and gardening equipment.
Zillow last checked: 8 hours ago
Listing updated: July 16, 2025 at 05:11am
Listed by:
John Maranto 443-564-0952,
Cummings & Co. Realtors
Bought with:
Jessica Young-Stewart, 653294
RE/MAX Executive
Source: Bright MLS,MLS#: MDAA2116536
Facts & features
Interior
Bedrooms & bathrooms
- Bedrooms: 3
- Bathrooms: 1
- Full bathrooms: 1
- Main level bathrooms: 1
- Main level bedrooms: 1
Bedroom 1
- Level: Main
Bedroom 2
- Level: Upper
Bedroom 3
- Level: Upper
Basement
- Level: Lower
Heating
- Forced Air, Oil
Cooling
- Window Unit(s), Ceiling Fan(s), Electric
Appliances
- Included: Microwave, Refrigerator, Electric Water Heater
- Laundry: In Basement
Features
- Bathroom - Tub Shower, Ceiling Fan(s), Entry Level Bedroom, Floor Plan - Traditional, Formal/Separate Dining Room, Kitchen - Galley, Dry Wall, Paneled Walls
- Flooring: Laminate, Vinyl
- Doors: Storm Door(s)
- Basement: Interior Entry
- Has fireplace: No
Interior area
- Total structure area: 1,800
- Total interior livable area: 1,080 sqft
- Finished area above ground: 1,080
- Finished area below ground: 0
Property
Parking
- Total spaces: 2
- Parking features: Driveway
- Uncovered spaces: 2
Accessibility
- Accessibility features: None
Features
- Levels: Three
- Stories: 3
- Patio & porch: Porch, Screened
- Exterior features: Storage
- Pool features: None
- Fencing: Back Yard
Lot
- Size: 5,000 sqft
Details
- Additional structures: Above Grade, Below Grade
- Parcel number: 020500107536520
- Zoning: R5
- Special conditions: Standard
Construction
Type & style
- Home type: SingleFamily
- Architectural style: Cape Cod
- Property subtype: Single Family Residence
Materials
- Aluminum Siding
- Foundation: Block
- Roof: Asphalt
Condition
- Good
- New construction: No
- Year built: 1952
Utilities & green energy
- Sewer: Public Sewer
- Water: Public
Community & neighborhood
Location
- Region: Baltimore
- Subdivision: Arundel Gardens
Other
Other facts
- Listing agreement: Exclusive Right To Sell
- Ownership: Fee Simple
Price history
| Date | Event | Price |
|---|---|---|
| 7/16/2025 | Sold | $275,000+2.2%$255/sqft |
Source: | ||
| 6/23/2025 | Pending sale | $269,000$249/sqft |
Source: | ||
| 6/21/2025 | Listed for sale | $269,000$249/sqft |
Source: | ||
Public tax history
| Year | Property taxes | Tax assessment |
|---|---|---|
| 2025 | -- | $202,800 +4.7% |
| 2024 | $2,121 +5.2% | $193,700 +4.9% |
| 2023 | $2,016 +9.9% | $184,600 +5.2% |
Find assessor info on the county website
Neighborhood: 21225
Nearby schools
GreatSchools rating
- 3/10Brooklyn Park Elementary SchoolGrades: PK-5Distance: 0.8 mi
- 6/10Brooklyn Park Middle SchoolGrades: 6-8Distance: 0.4 mi
- 4/10North County High SchoolGrades: 9-12Distance: 1.5 mi
Schools provided by the listing agent
- District: Anne Arundel County Public Schools
Source: Bright MLS. This data may not be complete. We recommend contacting the local school district to confirm school assignments for this home.
Get pre-qualified for a loan
At Zillow Home Loans, we can pre-qualify you in as little as 5 minutes with no impact to your credit score.An equal housing lender. NMLS #10287.

