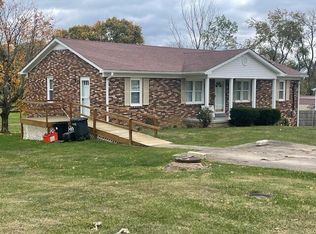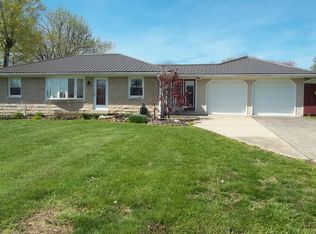Sold for $245,000
$245,000
421 Crab Orchard Rd, Lancaster, KY 40444
4beds
2,140sqft
Single Family Residence
Built in 1995
0.91 Acres Lot
$247,200 Zestimate®
$115/sqft
$1,966 Estimated rent
Home value
$247,200
Estimated sales range
Not available
$1,966/mo
Zestimate® history
Loading...
Owner options
Explore your selling options
What's special
NEW ROOF with Transfer Warranty, $3000 Flooring Allowance, HUGE 30x35 Shop.
House with endless possibilities! This 4 bedrooms/2 baths with country setting, close town, home features great outdoor space, attached and detached garages, store shed so you will never run out of room to put your stuff! Storm shelter and poured foundation is a great adding Bonus! If you are a car mechanic, wood working, hobby maker this house is for you!!!!
Zillow last checked: 8 hours ago
Listing updated: August 29, 2025 at 10:22pm
Listed by:
Kristin Kimble 859-494-3138,
Crossroads Real Estate, LLC
Bought with:
Dustin Sparrow, 266203
ERA Select Real Estate
Source: Imagine MLS,MLS#: 25003774
Facts & features
Interior
Bedrooms & bathrooms
- Bedrooms: 4
- Bathrooms: 2
- Full bathrooms: 2
Primary bedroom
- Description: third bedroom
- Level: First
Bedroom 1
- Description: bedroom
- Level: Lower
Bathroom 1
- Description: Full Bath, master
- Level: First
Bathroom 2
- Description: Full Bath, bathroom
- Level: First
Bonus room
- Level: Lower
Dining room
- Level: First
Dining room
- Level: First
Kitchen
- Level: First
Living room
- Level: First
Living room
- Level: First
Utility room
- Level: Lower
Heating
- Other
Cooling
- Other
Appliances
- Included: Dishwasher, Refrigerator, Oven
- Laundry: Electric Dryer Hookup, Washer Hookup
Features
- Ceiling Fan(s)
- Flooring: Carpet, Concrete, Laminate, Vinyl
- Doors: Storm Door(s)
- Windows: Blinds, Screens
- Basement: Finished,Full,Walk-Out Access
- Has fireplace: No
Interior area
- Total structure area: 2,139
- Total interior livable area: 2,139 sqft
- Finished area above ground: 1,288
- Finished area below ground: 851
Property
Parking
- Total spaces: 2
- Parking features: Attached Garage, Basement, Detached Garage, Driveway, Other
- Garage spaces: 2
- Has uncovered spaces: Yes
Features
- Levels: One
- Patio & porch: Deck, Patio
- Has private pool: Yes
- Pool features: Above Ground
- Fencing: Partial,Wood
- Has view: Yes
- View description: Rural, Farm
Lot
- Size: 0.91 Acres
Details
- Additional structures: Shed(s), Other
- Parcel number: 00000000000
Construction
Type & style
- Home type: SingleFamily
- Architectural style: Ranch
- Property subtype: Single Family Residence
Materials
- Vinyl Siding
- Foundation: Concrete Perimeter
- Roof: Dimensional Style
Condition
- New construction: No
- Year built: 1995
Utilities & green energy
- Sewer: Public Sewer
- Water: Public
- Utilities for property: Electricity Connected, Natural Gas Connected
Community & neighborhood
Security
- Security features: Security System Leased
Location
- Region: Lancaster
- Subdivision: Rural
Price history
| Date | Event | Price |
|---|---|---|
| 6/24/2025 | Sold | $245,000-3.5%$115/sqft |
Source: | ||
| 5/14/2025 | Pending sale | $253,900$119/sqft |
Source: | ||
| 4/19/2025 | Price change | $253,900-3.8%$119/sqft |
Source: | ||
| 3/22/2025 | Price change | $263,900-2.6%$123/sqft |
Source: | ||
| 3/2/2025 | Listed for sale | $270,900$127/sqft |
Source: | ||
Public tax history
Tax history is unavailable.
Find assessor info on the county website
Neighborhood: 40444
Nearby schools
GreatSchools rating
- 5/10Lancaster Elementary SchoolGrades: PK-5Distance: 1 mi
- 5/10Garrard Middle SchoolGrades: 6-8Distance: 1.1 mi
- 6/10Garrard County High SchoolGrades: 9-12Distance: 0.5 mi
Schools provided by the listing agent
- Elementary: Lancaster
- Middle: Garrard Co
- High: Garrard Co
Source: Imagine MLS. This data may not be complete. We recommend contacting the local school district to confirm school assignments for this home.

Get pre-qualified for a loan
At Zillow Home Loans, we can pre-qualify you in as little as 5 minutes with no impact to your credit score.An equal housing lender. NMLS #10287.

