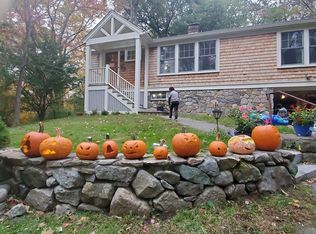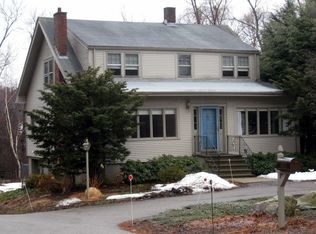Brick faced center entryway colonial with 11 Rms,3 Bdrms all with walk-in closets with a potential 4th Bdrm and an extra Lg circular Drwy.The minute you walk into this AMAZING property you will encounter a lovely tile foyer area with staircase. From hosting family gatherings to holidays, this well-equipped open-concept kitchen with NEW granite counter tops, bar seating area, and Di area, flows effortlessly into the oversized family room with NEW gleaming Hdwd floors, which enhances any entertaining experience. Lg Mbr with ensuite features a lovely ceramic tile bath,and dressing area and a very spacious walk-in closet. Enjoy your morning Bkfst in privacy in the attached sun-filled greenhouse overlooking the potential conservation land and well-manicured lawns and shrubs that have been professionally Maint. You can easily see the IMPECCABLE detail in every room in this well-built property. NEWER Rf with Foam Insul full sized walk-up attic. New Hastings School District.
This property is off market, which means it's not currently listed for sale or rent on Zillow. This may be different from what's available on other websites or public sources.

