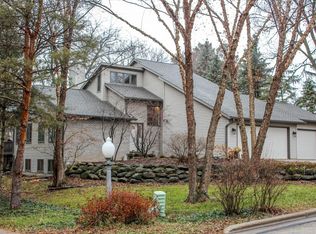Closed
$395,000
421 Commonwealth DRIVE, Fort Atkinson, WI 53538
3beds
2,254sqft
Single Family Residence
Built in 2000
8,712 Square Feet Lot
$419,300 Zestimate®
$175/sqft
$2,334 Estimated rent
Home value
$419,300
$361,000 - $486,000
$2,334/mo
Zestimate® history
Loading...
Owner options
Explore your selling options
What's special
From the street, this indiscreet home looks like every other small ranch home. Once you walk through the front door you realize that this home just keeps on going. With 1288 sq. ft. on the main level and 966 sq.ft. in the lower level there is a total of 2254 sq.ft. of finished living space. The main level is a large open space with the kitchen, dining area and living room that leads to the second story deck. Primary en-suite, second bedroom, full bath and laundry room finish out the main level. At-grade windows on the lower level provide much natural light. A rec room, 3rd bedroom, 3rd full bath and library (also qualifies as a 4th bedroom) complete the finished living space. The yard is small and efficient where Hosta's and plantings abound. Maintenance is easy and quick but beautiful.
Zillow last checked: 8 hours ago
Listing updated: May 02, 2025 at 12:49pm
Listed by:
Steven Mode 414-331-6704,
Wayne Hayes Real Estate LLC
Bought with:
Steven L Mode
Source: WIREX MLS,MLS#: 1909768 Originating MLS: Metro MLS
Originating MLS: Metro MLS
Facts & features
Interior
Bedrooms & bathrooms
- Bedrooms: 3
- Bathrooms: 3
- Full bathrooms: 3
- Main level bedrooms: 2
Primary bedroom
- Level: Main
- Area: 182
- Dimensions: 14 x 13
Bedroom 2
- Level: Main
- Area: 156
- Dimensions: 12 x 13
Bedroom 3
- Level: Lower
- Area: 156
- Dimensions: 12 x 13
Bathroom
- Features: Master Bedroom Bath: Walk-In Shower, Master Bedroom Bath, Shower Over Tub, Shower Stall
Dining room
- Level: Main
- Area: 144
- Dimensions: 16 x 9
Kitchen
- Level: Main
- Area: 132
- Dimensions: 11 x 12
Living room
- Level: Main
- Area: 270
- Dimensions: 18 x 15
Heating
- Natural Gas, Forced Air
Cooling
- Central Air
Appliances
- Included: Dishwasher, Dryer, Microwave, Other, Oven, Range, Refrigerator, Washer, Water Softener Rented
Features
- Flooring: Wood or Sim.Wood Floors
- Windows: Skylight(s)
- Basement: Full,Partially Finished
Interior area
- Total structure area: 2,254
- Total interior livable area: 2,254 sqft
Property
Parking
- Total spaces: 2
- Parking features: Attached, 2 Car
- Attached garage spaces: 2
Features
- Levels: One
- Stories: 1
- Patio & porch: Deck
Lot
- Size: 8,712 sqft
Details
- Parcel number: 22605140422085
- Zoning: TF-10
Construction
Type & style
- Home type: SingleFamily
- Architectural style: Ranch
- Property subtype: Single Family Residence
Materials
- Vinyl Siding
Condition
- 21+ Years
- New construction: No
- Year built: 2000
Utilities & green energy
- Sewer: Public Sewer
- Water: Public
Community & neighborhood
Location
- Region: Fort Atkinson
- Municipality: Fort Atkinson
Price history
| Date | Event | Price |
|---|---|---|
| 4/29/2025 | Sold | $395,000$175/sqft |
Source: | ||
| 3/25/2025 | Contingent | $395,000$175/sqft |
Source: | ||
| 3/13/2025 | Listed for sale | $395,000+91.3%$175/sqft |
Source: | ||
| 7/21/2006 | Sold | $206,500$92/sqft |
Source: Public Record Report a problem | ||
Public tax history
| Year | Property taxes | Tax assessment |
|---|---|---|
| 2024 | $5,070 +0.9% | $270,700 |
| 2023 | $5,027 -5.6% | $270,700 +42.5% |
| 2022 | $5,326 +12.7% | $190,000 |
Find assessor info on the county website
Neighborhood: 53538
Nearby schools
GreatSchools rating
- 8/10Barrie Elementary SchoolGrades: PK-5Distance: 0.2 mi
- 8/10Fort Atkinson Middle SchoolGrades: 6-8Distance: 1.3 mi
- 4/10Fort Atkinson High SchoolGrades: 9-12Distance: 0.7 mi
Schools provided by the listing agent
- Middle: Fort Atkinson
- High: Fort Atkinson
- District: Fort Atkinson
Source: WIREX MLS. This data may not be complete. We recommend contacting the local school district to confirm school assignments for this home.

Get pre-qualified for a loan
At Zillow Home Loans, we can pre-qualify you in as little as 5 minutes with no impact to your credit score.An equal housing lender. NMLS #10287.
