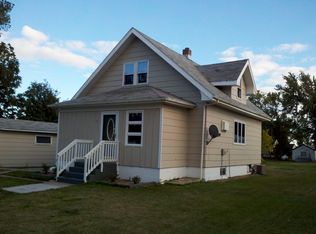Closed
$129,073
421 Cleveland St, Ruthton, MN 56170
3beds
2,245sqft
Single Family Residence
Built in 1920
7,840.8 Square Feet Lot
$129,700 Zestimate®
$57/sqft
$1,882 Estimated rent
Home value
$129,700
Estimated sales range
Not available
$1,882/mo
Zestimate® history
Loading...
Owner options
Explore your selling options
What's special
Introducing 421 Cleveland Street in Ruthton. This charming 3-bedroom, 2.5-bathroom, one and a half-level home was built in 1920 and features almost 2,000 square feet of finished living space. Set on a large city lot with a blend of open yard in front and privacy in the back, the lot provides a great opportunity to let your landscaping ideas run wild. The back deck area offers a relaxing escape for those summer evenings. Don’t overlook the two detached garages as well! Inside the home, we have a mix of classic charm and modern functionality. The main level boasts a large and open kitchen/dining area along with a living room highlighted with tall ceilings and numerous windows providing abundant sunlight throughout. There is also a full bathroom with a handy double sink. Upstairs we find three bedrooms along with another three-quarter bathroom. Check out the lower level with a family room just waiting for all of your design ideas. Plus, it has another half bath located in the laundry room area. All of this in a convenient location with easy access to parks, Highway 23, and a quick commute to Marshall or Pipestone!
Zillow last checked: 8 hours ago
Listing updated: May 21, 2025 at 07:34am
Listed by:
Brendan Mooney 612-360-7560,
Your Next Place Real Estate,
Kaylee Welker 612-385-5283
Bought with:
Taylor Onken
Edina Realty, Inc.
Source: NorthstarMLS as distributed by MLS GRID,MLS#: 6684601
Facts & features
Interior
Bedrooms & bathrooms
- Bedrooms: 3
- Bathrooms: 3
- Full bathrooms: 1
- 3/4 bathrooms: 1
- 1/2 bathrooms: 1
Bedroom 1
- Level: Upper
- Area: 127.65 Square Feet
- Dimensions: 11.1x11.5
Bedroom 2
- Level: Upper
- Area: 128.8 Square Feet
- Dimensions: 11.2x11.5
Bedroom 3
- Level: Upper
- Area: 101.12 Square Feet
- Dimensions: 12.8x7.9
Bathroom
- Level: Main
- Area: 98.28 Square Feet
- Dimensions: 6.3x15.6
Bathroom
- Level: Upper
- Area: 47.52 Square Feet
- Dimensions: 8.8x5.4
Dining room
- Level: Main
- Area: 158.4 Square Feet
- Dimensions: 13.2x12
Family room
- Level: Lower
- Area: 308 Square Feet
- Dimensions: 14x22
Kitchen
- Level: Main
- Area: 209.04 Square Feet
- Dimensions: 15.6x13.4
Living room
- Level: Main
- Area: 356.49 Square Feet
- Dimensions: 15.3x23.3
Utility room
- Level: Lower
- Area: 106.26 Square Feet
- Dimensions: 15.4x6.9
Heating
- Forced Air, Fireplace(s)
Cooling
- Central Air
Appliances
- Included: Dryer, Electric Water Heater, Humidifier, Range, Refrigerator, Washer
Features
- Basement: Block,Daylight,Drainage System,Partially Finished,Sump Basket,Sump Pump
- Number of fireplaces: 1
- Fireplace features: Family Room, Gas
Interior area
- Total structure area: 2,245
- Total interior livable area: 2,245 sqft
- Finished area above ground: 1,576
- Finished area below ground: 350
Property
Parking
- Total spaces: 3
- Parking features: Detached, Electric, Floor Drain, Garage Door Opener, Multiple Garages
- Garage spaces: 3
- Has uncovered spaces: Yes
- Details: Garage Dimensions (24x24), Garage Door Height (7), Garage Door Width (9)
Accessibility
- Accessibility features: None
Features
- Levels: One and One Half
- Stories: 1
- Patio & porch: Deck
- Pool features: None
- Fencing: Wood
Lot
- Size: 7,840 sqft
- Dimensions: 55 x 142 x 55 x 142
- Features: Wooded
Details
- Additional structures: Additional Garage
- Foundation area: 835
- Parcel number: 194100430
- Zoning description: Residential-Single Family
Construction
Type & style
- Home type: SingleFamily
- Property subtype: Single Family Residence
Materials
- Vinyl Siding, Block
- Roof: Asphalt,Pitched
Condition
- Age of Property: 105
- New construction: No
- Year built: 1920
Utilities & green energy
- Electric: Circuit Breakers, 100 Amp Service
- Gas: Propane
- Sewer: City Sewer/Connected
- Water: City Water/Connected
Community & neighborhood
Location
- Region: Ruthton
- Subdivision: South Add
HOA & financial
HOA
- Has HOA: No
Other
Other facts
- Road surface type: Paved
Price history
| Date | Event | Price |
|---|---|---|
| 5/20/2025 | Sold | $129,073-6%$57/sqft |
Source: | ||
| 5/2/2025 | Pending sale | $137,300$61/sqft |
Source: | ||
| 4/4/2025 | Listed for sale | $137,300+71.6%$61/sqft |
Source: | ||
| 7/6/2024 | Listing removed | -- |
Source: Zillow Rentals Report a problem | ||
| 5/28/2024 | Listed for rent | $900+5.9% |
Source: Zillow Rentals Report a problem | ||
Public tax history
| Year | Property taxes | Tax assessment |
|---|---|---|
| 2024 | $1,432 +8.2% | $91,100 +1.4% |
| 2023 | $1,324 +8.2% | $89,800 +27.2% |
| 2022 | $1,224 +58.5% | $70,600 +15% |
Find assessor info on the county website
Neighborhood: 56170
Nearby schools
GreatSchools rating
- 7/10Rtr Elementary SchoolGrades: PK-5Distance: 7.2 mi
- 7/10RTR Secondary SchoolGrades: 6-12Distance: 7.2 mi
- NARtr Middle SchoolGrades: PK,6-8Distance: 12.4 mi

Get pre-qualified for a loan
At Zillow Home Loans, we can pre-qualify you in as little as 5 minutes with no impact to your credit score.An equal housing lender. NMLS #10287.
