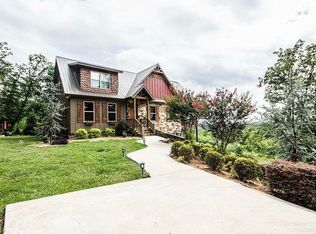Incredible Panaramic views from this Custom Built home!!! 5 bedroom home which includes a terrace level in law or teen suite, 2 bedrooms on main with sun room, office, living dining combo, large kitchen with work island. Up stairs finds 2 bedrooms with fantastic views from the balcony with large bath with walk in shower. Downstairs includes drive in garage, laundry room, mud room, bedroom, full bath with walk in shower, kitchen, dining and large family room. Heart of Pine flooring as well as tile thru out the home. wrap around deck affords views in all directions. This home is located on 8 acres which has total road frontage on front side of property and could be divided in to 2 parcels of 4 acres each. Second possible parcel has well in place.
This property is off market, which means it's not currently listed for sale or rent on Zillow. This may be different from what's available on other websites or public sources.
