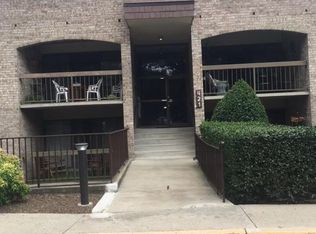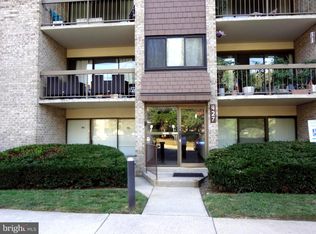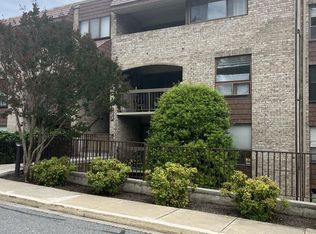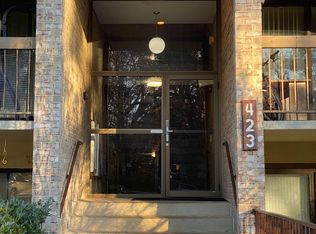Sold for $264,500 on 05/15/23
$264,500
421 Christopher Ave APT 13, Gaithersburg, MD 20879
3beds
1,422sqft
Condominium
Built in 1975
-- sqft lot
$297,900 Zestimate®
$186/sqft
$2,320 Estimated rent
Home value
$297,900
$283,000 - $313,000
$2,320/mo
Zestimate® history
Loading...
Owner options
Explore your selling options
What's special
Welcome to this spacious and bright condominium home located in the desirable Hyde Park Community. Located on the top level, you'll be treated to lovely views of the garden community. Open the sliding glass door and step out to your private balcony...take in the views of the lush green areas. This charming home offers a light filled open floor plan with the perfect flow through the living room, dining room and kitchen. The large windows give it a dramatic, contemporary vibe and a birds eye view to the changing seasons. The large living area is adjacent to the dining area...perfect for entertaining. The galley kitchen is a gem featuring white cabinets, beautiful granite countertops and a table-sized breakfast area. New dishwasher 2021 and new disposal 2019. Down the hall you'll find a bright, spacious primary bedroom with an en suite bath, and walk-in closet. Two more generously sized bedrooms, a hallway full bath and laundry closet complete the layout of this special home. Washer, dryer and hot water heater all replaced in 2019! There is ample, unassigned parking. The community amenities include a swimming pool, tennis courts, playground and walking paths. This is a perfect location just minutes from major commuter routes and all public transit...Shady Grove Metro, Gaithersburg MARC and bus lines. And...we can't forget the full gamut of wonderful shopping and eateries in any direction! Come see what this friendly community has to offer! PLEASE SUBMIT ALL OFFERS BY 6:00pm TUESDAY, APRIL 18.
Zillow last checked: 8 hours ago
Listing updated: November 30, 2023 at 08:20am
Listed by:
Kelly Speake 202-553-2729,
EXP Realty, LLC
Bought with:
ali alibakhshi, 677687
Taylor Properties
Source: Bright MLS,MLS#: MDMC2089482
Facts & features
Interior
Bedrooms & bathrooms
- Bedrooms: 3
- Bathrooms: 2
- Full bathrooms: 2
- Main level bathrooms: 2
- Main level bedrooms: 3
Basement
- Area: 0
Heating
- Heat Pump, Electric
Cooling
- Central Air, Electric
Appliances
- Included: Dishwasher, Disposal, Dryer, Oven/Range - Electric, Refrigerator, Water Heater, Washer, Electric Water Heater
- Laundry: Dryer In Unit, Washer In Unit, In Unit
Features
- Breakfast Area, Dining Area, Entry Level Bedroom, Open Floorplan, Kitchen - Galley, Primary Bath(s), Ceiling Fan(s)
- Flooring: Carpet, Vinyl
- Doors: Sliding Glass
- Windows: Window Treatments
- Has basement: No
- Has fireplace: No
Interior area
- Total structure area: 1,422
- Total interior livable area: 1,422 sqft
- Finished area above ground: 1,422
- Finished area below ground: 0
Property
Parking
- Parking features: Free, Parking Lot
Accessibility
- Accessibility features: None
Features
- Levels: One
- Stories: 1
- Exterior features: Balcony
- Pool features: Community
- Has view: Yes
- View description: Garden, Trees/Woods
Details
- Additional structures: Above Grade, Below Grade
- Parcel number: 160901710327
- Zoning: R18
- Special conditions: Standard
Construction
Type & style
- Home type: Condo
- Architectural style: Contemporary
- Property subtype: Condominium
- Attached to another structure: Yes
Materials
- Brick
- Roof: Composition
Condition
- Very Good
- New construction: No
- Year built: 1975
Details
- Builder model: LARGEST 3 BEDROOM
Utilities & green energy
- Sewer: Public Sewer
- Water: Public
Community & neighborhood
Location
- Region: Gaithersburg
- Subdivision: Hyde Park
- Municipality: City of Gaithersburg
HOA & financial
Other fees
- Condo and coop fee: $444 monthly
Other
Other facts
- Listing agreement: Exclusive Right To Sell
- Ownership: Condominium
Price history
| Date | Event | Price |
|---|---|---|
| 5/15/2023 | Sold | $264,500+6.2%$186/sqft |
Source: | ||
| 4/19/2023 | Pending sale | $249,000$175/sqft |
Source: | ||
| 4/16/2023 | Listed for sale | $249,000+51.2%$175/sqft |
Source: | ||
| 12/23/2016 | Sold | $164,700$116/sqft |
Source: Public Record | ||
| 11/21/2016 | Pending sale | $164,700$116/sqft |
Source: RE/MAX All Pro #MC9782378 | ||
Public tax history
| Year | Property taxes | Tax assessment |
|---|---|---|
| 2025 | $3,117 +14% | $230,000 +9.5% |
| 2024 | $2,733 +11% | $210,000 +10.5% |
| 2023 | $2,462 +10.6% | $190,000 +7.5% |
Find assessor info on the county website
Neighborhood: 20879
Nearby schools
GreatSchools rating
- 2/10Watkins Mill Elementary SchoolGrades: PK-5Distance: 0.6 mi
- 2/10Montgomery Village Middle SchoolGrades: 6-8Distance: 0.9 mi
- 5/10Watkins Mill High SchoolGrades: 9-12Distance: 1.7 mi
Schools provided by the listing agent
- Elementary: Watkins Mill
- Middle: Montgomery Village
- High: Watkins Mill
- District: Montgomery County Public Schools
Source: Bright MLS. This data may not be complete. We recommend contacting the local school district to confirm school assignments for this home.

Get pre-qualified for a loan
At Zillow Home Loans, we can pre-qualify you in as little as 5 minutes with no impact to your credit score.An equal housing lender. NMLS #10287.
Sell for more on Zillow
Get a free Zillow Showcase℠ listing and you could sell for .
$297,900
2% more+ $5,958
With Zillow Showcase(estimated)
$303,858


