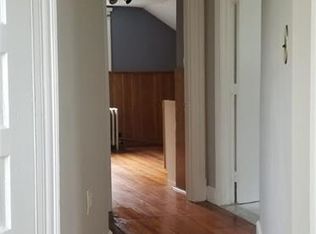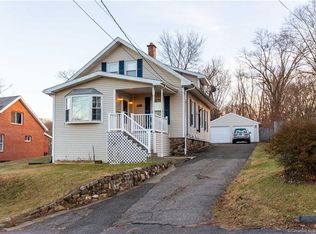Sold for $390,000
$390,000
421 Chipman Street, Waterbury, CT 06708
4beds
2,140sqft
Single Family Residence
Built in 2023
0.29 Acres Lot
$467,300 Zestimate®
$182/sqft
$3,253 Estimated rent
Home value
$467,300
$444,000 - $491,000
$3,253/mo
Zestimate® history
Loading...
Owner options
Explore your selling options
What's special
*** NEW CONSTRUCTION*** 4 bedrooms two full and one half a bath down stairs, open floor plan great for entertaining.Master with full bath and walkin closet, hardwood floors, central air, 2 car garage, and a large level yard. Located near schools restaurants, easy commute to highways 84, and rt 8 on the Country Club area of Waterbury. L.A. related. This new Construction will be ready for September.
Zillow last checked: 8 hours ago
Listing updated: October 23, 2023 at 01:11pm
Listed by:
Connie Pereira 203-558-4440,
RE/MAX RISE 203-714-6479
Bought with:
Daswell W. Jones, RES.0822699
Coldwell Banker Realty
Source: Smart MLS,MLS#: 170581224
Facts & features
Interior
Bedrooms & bathrooms
- Bedrooms: 4
- Bathrooms: 3
- Full bathrooms: 2
- 1/2 bathrooms: 1
Primary bedroom
- Features: High Ceilings, Full Bath, Walk-In Closet(s), Hardwood Floor
- Level: Main
- Area: 195 Square Feet
- Dimensions: 13 x 15
Bedroom
- Features: High Ceilings, Hardwood Floor
- Level: Main
- Area: 132 Square Feet
- Dimensions: 11 x 12
Bedroom
- Features: High Ceilings, Hardwood Floor
- Level: Main
- Area: 121 Square Feet
- Dimensions: 11 x 11
Bedroom
- Features: High Ceilings, Wall/Wall Carpet
- Level: Lower
- Area: 154 Square Feet
- Dimensions: 11 x 14
Bathroom
- Level: Lower
Bathroom
- Level: Main
Family room
- Features: High Ceilings
- Level: Lower
- Area: 195 Square Feet
- Dimensions: 13 x 15
Kitchen
- Features: High Ceilings, Granite Counters, Dining Area, Kitchen Island, Sliders, Hardwood Floor
- Level: Main
- Area: 322 Square Feet
- Dimensions: 14 x 23
Living room
- Features: High Ceilings, Hardwood Floor
- Level: Main
- Area: 270 Square Feet
- Dimensions: 15 x 18
Heating
- Forced Air, Propane
Cooling
- Central Air
Appliances
- Included: Gas Range, Microwave, Refrigerator, Dishwasher, Water Heater, Electric Water Heater
- Laundry: Lower Level
Features
- Basement: Partially Finished
- Attic: Access Via Hatch
- Has fireplace: No
Interior area
- Total structure area: 2,140
- Total interior livable area: 2,140 sqft
- Finished area above ground: 1,450
- Finished area below ground: 690
Property
Parking
- Total spaces: 2
- Parking features: Attached, Paved
- Attached garage spaces: 2
- Has uncovered spaces: Yes
Lot
- Size: 0.29 Acres
- Features: Open Lot, Dry, Level
Details
- Parcel number: 1391385
- Zoning: RL
Construction
Type & style
- Home type: SingleFamily
- Architectural style: Ranch
- Property subtype: Single Family Residence
Materials
- Vinyl Siding
- Foundation: Concrete Perimeter, Raised
- Roof: Asphalt
Condition
- Under Construction
- New construction: Yes
- Year built: 2023
Details
- Warranty included: Yes
Utilities & green energy
- Sewer: Public Sewer
- Water: Public
Community & neighborhood
Community
- Community features: Park
Location
- Region: Waterbury
Price history
| Date | Event | Price |
|---|---|---|
| 10/23/2023 | Sold | $390,000+1.4%$182/sqft |
Source: | ||
| 9/5/2023 | Pending sale | $384,500$180/sqft |
Source: | ||
| 6/30/2023 | Listed for sale | $384,500+888.6%$180/sqft |
Source: | ||
| 5/12/2022 | Sold | $38,895$18/sqft |
Source: Public Record Report a problem | ||
Public tax history
| Year | Property taxes | Tax assessment |
|---|---|---|
| 2025 | $9,650 -9% | $214,550 |
| 2024 | $10,607 +613.3% | $214,550 +681.9% |
| 2023 | $1,487 -18.5% | $27,440 -9.4% |
Find assessor info on the county website
Neighborhood: Town Plot
Nearby schools
GreatSchools rating
- 5/10B. W. Tinker SchoolGrades: PK-5Distance: 0.7 mi
- 4/10West Side Middle SchoolGrades: 6-8Distance: 0.3 mi
- 1/10John F. Kennedy High SchoolGrades: 9-12Distance: 0.5 mi
Get pre-qualified for a loan
At Zillow Home Loans, we can pre-qualify you in as little as 5 minutes with no impact to your credit score.An equal housing lender. NMLS #10287.
Sell for more on Zillow
Get a Zillow Showcase℠ listing at no additional cost and you could sell for .
$467,300
2% more+$9,346
With Zillow Showcase(estimated)$476,646

