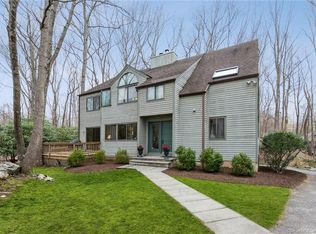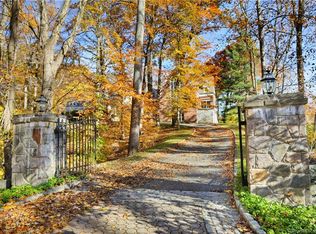Convenient North Stamford location. Open floor plan colonial with a contemporary flair. Vaulted ceilings with oversized windows offer plenty of light. Relax in front of the warm fireplace. Hardwood floors throughout, generous storage, cedar closet, finished walk out basement and oversized 1 car garage. Enjoy outdoor living on private deck surrounded by wilderness, walking trail and babbling stream. Walk to the park, cant beat the easy commute! Newly priced to sell!
This property is off market, which means it's not currently listed for sale or rent on Zillow. This may be different from what's available on other websites or public sources.

