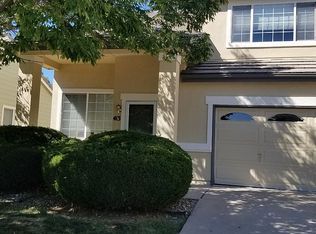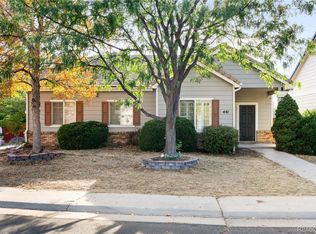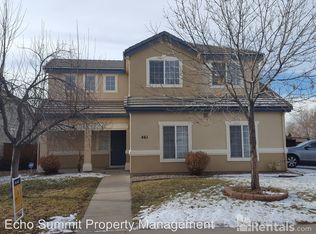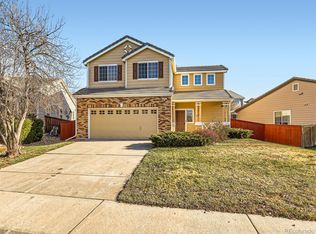Nice two story house. Bright, open living space for entertaining. Living room features vaulted ceiling and nice double sided gas fireplace. Family room opens to dining and spacious kitchen with extended granite counters that double as a breakfast bar, plenty of cabinet space and pantry. Newer engineered wood floors throughout the main floor. Hardwood floors in all four bedrooms. Freshly painted interior, exterior paint in 2017. Low Maintenance Backyard with Sprinkler System. Over Sized Two-Car Garage. Charming Front Porch and Great Curb Appeal on a Quiet Street. Conveniently Located Close to Shopping and Dining, Light Rail, Hospitals, Highways and DIA.
This property is off market, which means it's not currently listed for sale or rent on Zillow. This may be different from what's available on other websites or public sources.



