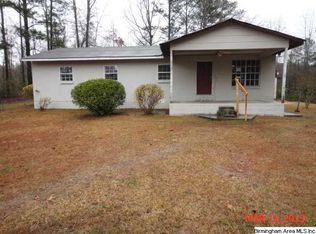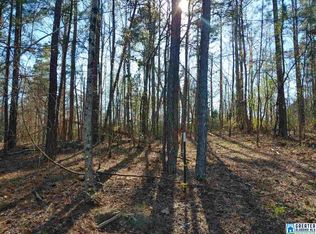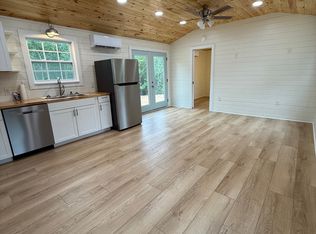Sold for $230,000 on 08/15/23
$230,000
421 Chaley Springs Rd, Warrior, AL 35180
3beds
2,400sqft
Manufactured Home
Built in 2006
1.18 Acres Lot
$190,100 Zestimate®
$96/sqft
$-- Estimated rent
Home value
$190,100
$154,000 - $224,000
Not available
Zestimate® history
Loading...
Owner options
Explore your selling options
What's special
Breathtaking Craftsman Style Home with Amazing Mountain Views in Hayden Alabama. RARE opportunity 2400 sq foot ONE LEVEL, HUGE GARAGE WORKSHOP with roll up doors, fenced big yard with gate opener. 1.18 ACRES! This home has all of the comfy, cozy vibes you have searched for with the peaceful feeling of home. The arched windows allow plenty of natural light to pour in and is light and airy. FRESH PAINT and Floors. Huge Kitchen with pantry, tons of cabinets and countertops, OPEN to the Great Room with WOOD BURNING FIREPLACE. Split Bedroom with the primary bedroom having its own wing. Huge Laundry Mud Room HUGE WORKSHOP with roll up doors. Front Porch, Open Back Deck with Outdoor wood burning fireplace that is the old home chimney, will be your favorite area to relax. You will love entertaining guests, watching the fur babies play and star gaze at night. Schedule your tour to see how this feels and love where you live 421 Chaley Springs Road Hayden Alabama.
Zillow last checked: 8 hours ago
Listing updated: August 15, 2023 at 05:36pm
Listed by:
Julee Knox 205-420-3000,
RE/MAX on Main
Bought with:
Julee Knox
RE/MAX on Main
Source: GALMLS,MLS#: 1362856
Facts & features
Interior
Bedrooms & bathrooms
- Bedrooms: 3
- Bathrooms: 2
- Full bathrooms: 2
Primary bedroom
- Level: First
Bedroom 1
- Level: First
Bedroom 2
- Level: First
Primary bathroom
- Level: First
Bathroom 1
- Level: First
Kitchen
- Features: Tile Counters
- Level: First
Living room
- Level: First
Basement
- Area: 0
Heating
- Central
Cooling
- Central Air
Appliances
- Included: Dishwasher, Refrigerator, Stove-Electric, Electric Water Heater
- Laundry: Electric Dryer Hookup, Washer Hookup, Main Level, Laundry Room, Yes
Features
- Recessed Lighting, Split Bedroom, Separate Shower, Double Vanity, Tub/Shower Combo, Walk-In Closet(s)
- Flooring: Laminate
- Doors: French Doors
- Basement: Crawl Space
- Attic: None
- Number of fireplaces: 1
- Fireplace features: Ventless, Great Room, Wood Burning
Interior area
- Total interior livable area: 2,400 sqft
- Finished area above ground: 2,400
- Finished area below ground: 0
Property
Parking
- Total spaces: 2
- Parking features: Boat, Detached, Driveway, RV Access/Parking, Garage Faces Side
- Garage spaces: 2
- Has uncovered spaces: Yes
Features
- Levels: One
- Stories: 1
- Patio & porch: Covered, Patio, Covered (DECK), Open (DECK), Deck
- Pool features: None
- Has view: Yes
- View description: Mountain(s)
- Waterfront features: No
Lot
- Size: 1.18 Acres
Details
- Additional structures: Workshop
- Parcel number: 2209300000012.001
- Special conditions: N/A
Construction
Type & style
- Home type: MobileManufactured
- Property subtype: Manufactured Home
Materials
- Vinyl Siding
Condition
- Year built: 2006
Utilities & green energy
- Sewer: Septic Tank
- Water: Public
Community & neighborhood
Location
- Region: Warrior
- Subdivision: None
Price history
| Date | Event | Price |
|---|---|---|
| 8/15/2023 | Sold | $230,000$96/sqft |
Source: | ||
Public tax history
Tax history is unavailable.
Neighborhood: 35180
Nearby schools
GreatSchools rating
- 9/10Hayden Elementary SchoolGrades: 3-4Distance: 1.1 mi
- 6/10Hayden High SchoolGrades: 8-12Distance: 1.3 mi
- 10/10Hayden Primary SchoolGrades: PK-2Distance: 1.1 mi
Schools provided by the listing agent
- Elementary: Hayden
- Middle: Hayden
- High: Hayden
Source: GALMLS. This data may not be complete. We recommend contacting the local school district to confirm school assignments for this home.
Get a cash offer in 3 minutes
Find out how much your home could sell for in as little as 3 minutes with a no-obligation cash offer.
Estimated market value
$190,100
Get a cash offer in 3 minutes
Find out how much your home could sell for in as little as 3 minutes with a no-obligation cash offer.
Estimated market value
$190,100


