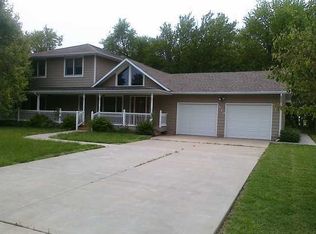Sold
Price Unknown
421 Cedar Ridge Dr, Newton, KS 67114
3beds
4,412sqft
Single Family Onsite Built
Built in 1996
0.51 Acres Lot
$317,000 Zestimate®
$--/sqft
$2,317 Estimated rent
Home value
$317,000
$292,000 - $342,000
$2,317/mo
Zestimate® history
Loading...
Owner options
Explore your selling options
What's special
WOW!! You found a diamond in the rough! Take a look at this amazing 4,400+ sqft home in the secluded and peacful Hidden Meadows subdivision. Entertain in the large dining room and kitchen. Relax in your attached sunroom. Buy more clothes to hang in your master bedroom double closets. Gasp at the ginormous basement. Stargaze on your beautiful back deck. This diamond does need a little polish, but the possibilites are endless! Come take a look!
Zillow last checked: 8 hours ago
Listing updated: August 08, 2023 at 03:55pm
Listed by:
Ryan Summers CELL:316-253-7820,
Keller Williams Signature Partners, LLC,
Jill Johnson 316-641-7810,
Keller Williams Signature Partners, LLC
Source: SCKMLS,MLS#: 620896
Facts & features
Interior
Bedrooms & bathrooms
- Bedrooms: 3
- Bathrooms: 4
- Full bathrooms: 3
- 1/2 bathrooms: 1
Primary bedroom
- Description: Carpet
- Level: Main
- Area: 330
- Dimensions: 22 x 15
Bedroom
- Description: Carpet
- Level: Main
- Area: 121
- Dimensions: 11 x 11
Bedroom
- Description: Carpet
- Level: Main
- Area: 132
- Dimensions: 11 x 12
Dining room
- Description: Carpet
- Level: Main
- Area: 288
- Dimensions: 12 x 24
Family room
- Description: Carpet
- Level: Basement
- Area: 1872
- Dimensions: 36 x 52
Kitchen
- Description: Tile
- Level: Main
- Area: 120
- Dimensions: 10 x 12
Living room
- Description: Carpet
- Level: Main
- Area: 286
- Dimensions: 22 x 13
Office
- Description: Carpet
- Level: Main
- Area: 63
- Dimensions: 9 x 7
Sun room
- Description: Wood
- Level: Main
- Area: 270
- Dimensions: 15 x 18
Heating
- Heat Pump, Electric, Water Source
Cooling
- Central Air, Electric, Heat Pump, Water, Geothermal
Appliances
- Laundry: Main Level, 220 equipment
Features
- Ceiling Fan(s), Central Vacuum, Walk-In Closet(s), Vaulted Ceiling(s), Wet Bar
- Flooring: Laminate
- Basement: Finished
- Number of fireplaces: 1
- Fireplace features: One, Wood Burning, Double Sided
Interior area
- Total interior livable area: 4,412 sqft
- Finished area above ground: 2,318
- Finished area below ground: 2,094
Property
Parking
- Total spaces: 3
- Parking features: RV Access/Parking, Attached, Oversized
- Garage spaces: 3
Features
- Levels: One
- Stories: 1
- Patio & porch: Patio, Deck
- Exterior features: Guttering - ALL, Irrigation Pump, Irrigation Well, Sprinkler System
Lot
- Size: 0.51 Acres
- Features: Cul-De-Sac, Irregular Lot, Wooded
Details
- Additional structures: Outbuilding
- Parcel number: 0862402006007.000
Construction
Type & style
- Home type: SingleFamily
- Architectural style: Ranch
- Property subtype: Single Family Onsite Built
Materials
- Frame w/More than 50% Mas, Brick
- Foundation: Full, Day Light
- Roof: Composition
Condition
- Year built: 1996
Utilities & green energy
- Gas: Natural Gas Available
- Utilities for property: Sewer Available, Natural Gas Available, Public
Community & neighborhood
Location
- Region: Newton
- Subdivision: HIDDEN MEADOWS
HOA & financial
HOA
- Has HOA: Yes
- HOA fee: $25 annually
Other
Other facts
- Ownership: Individual
- Road surface type: Paved
Price history
Price history is unavailable.
Public tax history
| Year | Property taxes | Tax assessment |
|---|---|---|
| 2025 | -- | $31,337 +4.9% |
| 2024 | $5,193 +0.7% | $29,877 +3% |
| 2023 | $5,157 +10.5% | $29,009 +9.7% |
Find assessor info on the county website
Neighborhood: 67114
Nearby schools
GreatSchools rating
- 4/10Sunset Elementary SchoolGrades: K-4Distance: 1.6 mi
- 1/10Chisholm Middle SchoolGrades: 7-8Distance: 3.3 mi
- 6/10Newton Sr High SchoolGrades: 9-12Distance: 2 mi
Schools provided by the listing agent
- Elementary: Sunset
- High: Newton
Source: SCKMLS. This data may not be complete. We recommend contacting the local school district to confirm school assignments for this home.
