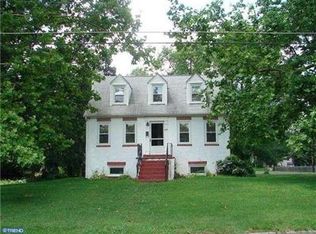Sold for $275,000 on 07/16/25
$275,000
421 Cedar Ave, Lindenwold, NJ 08021
4beds
1,440sqft
Single Family Residence
Built in 1920
0.52 Acres Lot
$283,100 Zestimate®
$191/sqft
$2,823 Estimated rent
Home value
$283,100
$249,000 - $323,000
$2,823/mo
Zestimate® history
Loading...
Owner options
Explore your selling options
What's special
Nestled on over half an acre of land, this charming home is surrounded by mature trees, offering a peaceful and scenic setting. The inviting enclosed front porch, featuring a stylish tin ceiling and large windows, provides a cozy spot to unwind and enjoy the outdoors in comfort. Step inside to the spacious living room, which features stunning floor-to-ceiling bookcases with built-in lighting. The sun-drenched dining room, filled with natural light from expansive windows, creates a bright and airy atmosphere. Adjacent to the dining room, the kitchen is a chef’s dream with recessed lighting, ample cabinet space, a convenient pantry, and an additional eat-in area. Sliding doors lead to the backyard. Perfect for dining al fresco. A conveniently located half bathroom completes the main level. Upstairs, you'll find four bedrooms, all with updated flooring and freshly painted walls. The full The bathroom features wainscoting and a stall shower. The unfinished basement offers plenty of storage space and potential for future expansion. Step outside to discover a true outdoor oasis, ideal for both relaxing and entertaining. Don’t miss the chance to make this beautiful property your own. Schedule a tour today!
Zillow last checked: 8 hours ago
Listing updated: July 19, 2025 at 01:52pm
Listed by:
Tony Lee 609-456-8360,
Home Journey Realty
Bought with:
Mike Stampone, 2190160
HomeSmart Realty Advisors
Source: Bright MLS,MLS#: NJCD2087796
Facts & features
Interior
Bedrooms & bathrooms
- Bedrooms: 4
- Bathrooms: 2
- Full bathrooms: 1
- 1/2 bathrooms: 1
- Main level bathrooms: 1
Basement
- Area: 0
Heating
- Forced Air, Natural Gas
Cooling
- Central Air, Electric
Appliances
- Included: Gas Water Heater
- Laundry: In Basement
Features
- Basement: Unfinished
- Has fireplace: No
Interior area
- Total structure area: 1,440
- Total interior livable area: 1,440 sqft
- Finished area above ground: 1,440
- Finished area below ground: 0
Property
Parking
- Total spaces: 6
- Parking features: Driveway
- Uncovered spaces: 6
Accessibility
- Accessibility features: None
Features
- Levels: Two and One Half
- Stories: 2
- Pool features: None
Lot
- Size: 0.52 Acres
- Dimensions: 150.00 x 150.00
Details
- Additional structures: Above Grade, Below Grade
- Parcel number: 220008100004
- Zoning: RES
- Special conditions: Standard
Construction
Type & style
- Home type: SingleFamily
- Architectural style: Craftsman,Contemporary,Colonial
- Property subtype: Single Family Residence
Materials
- Frame
- Foundation: Block
Condition
- New construction: No
- Year built: 1920
Utilities & green energy
- Sewer: Public Sewer
- Water: Public
Community & neighborhood
Location
- Region: Lindenwold
- Subdivision: None Available
- Municipality: LINDENWOLD BORO
Other
Other facts
- Listing agreement: Exclusive Right To Sell
- Listing terms: Conventional,Cash,FHA
- Ownership: Fee Simple
Price history
| Date | Event | Price |
|---|---|---|
| 7/16/2025 | Sold | $275,000+10%$191/sqft |
Source: | ||
| 6/18/2025 | Pending sale | $249,900$174/sqft |
Source: | ||
| 6/14/2025 | Contingent | $249,900$174/sqft |
Source: | ||
| 6/9/2025 | Listed for sale | $249,900$174/sqft |
Source: | ||
| 5/14/2025 | Listing removed | $249,900$174/sqft |
Source: | ||
Public tax history
| Year | Property taxes | Tax assessment |
|---|---|---|
| 2025 | $5,919 | $124,800 |
| 2024 | $5,919 -12.6% | $124,800 |
| 2023 | $6,771 -0.8% | $124,800 |
Find assessor info on the county website
Neighborhood: 08021
Nearby schools
GreatSchools rating
- 3/10Lindenwold Number 4 Elementary SchoolGrades: K-4Distance: 0.5 mi
- 2/10Lindenwold Middle SchoolGrades: 5-8Distance: 0.6 mi
- 1/10Lindenwold High SchoolGrades: 9-12Distance: 0.5 mi
Schools provided by the listing agent
- District: Lindenwold Borough Public Schools
Source: Bright MLS. This data may not be complete. We recommend contacting the local school district to confirm school assignments for this home.

Get pre-qualified for a loan
At Zillow Home Loans, we can pre-qualify you in as little as 5 minutes with no impact to your credit score.An equal housing lender. NMLS #10287.
Sell for more on Zillow
Get a free Zillow Showcase℠ listing and you could sell for .
$283,100
2% more+ $5,662
With Zillow Showcase(estimated)
$288,762
