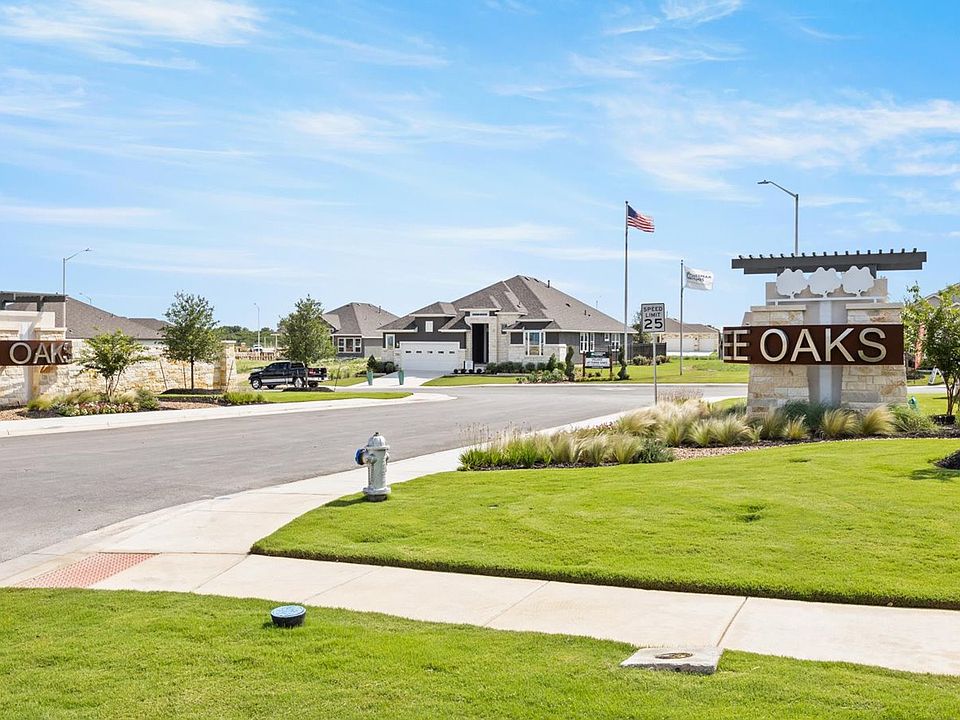August Completion - CHESMAR HOME with 3-car garage. Stylish, spacious, and thoughtfully designed-this open-concept 2-story home offers everything you may be hunting for. Featuring 4 bedrooms and 3 full baths, this home blends modern functionality with striking architectural details. Soaring vaulted ceilings in the living room create a dramatic first impression, while the spacious kitchen-complete with a large center island-serves as the heart of the home. Just off the dining area, a hidden staircase adds a touch of charm and leads to the upstairs retreat. Upstairs, you'll find a large game room and two secondary bedrooms, plus a tucked-away tech center/homework nook that offers the perfect quiet space for work or study. The private primary suite is located on the main floor and features a tray ceiling and a dreamy en-suite bath with a walk-in shower, freestanding soaking tub, dual vanities, and a spacious walk-in closet. Home is under construction - SOME PHOTOS ARE REPRESENTATIVE OF THE FLOORPLAN.
New construction
$525,000
421 Canyon Live Oak, Seguin, TX 78155
4beds
2,823sqft
Single Family Residence
Built in 2025
8,712 Square Feet Lot
$519,800 Zestimate®
$186/sqft
$42/mo HOA
What's special
Hidden staircaseModern functionalityTray ceilingSpacious walk-in closetFreestanding soaking tubLarge game roomSoaring vaulted ceilings
- 24 days
- on Zillow |
- 118 |
- 7 |
Zillow last checked: 7 hours ago
Listing updated: July 11, 2025 at 12:07am
Listed by:
Katie Craig TREC #836640 (210) 887-1197,
Chesmar Homes
Source: SABOR,MLS#: 1880028
Travel times
Schedule tour
Select your preferred tour type — either in-person or real-time video tour — then discuss available options with the builder representative you're connected with.
Select a date
Facts & features
Interior
Bedrooms & bathrooms
- Bedrooms: 4
- Bathrooms: 3
- Full bathrooms: 3
Primary bedroom
- Features: Walk-In Closet(s), Ceiling Fan(s), Full Bath
- Area: 210
- Dimensions: 14 x 15
Bedroom 2
- Area: 120
- Dimensions: 10 x 12
Bedroom 3
- Area: 120
- Dimensions: 10 x 12
Bedroom 4
- Area: 143
- Dimensions: 11 x 13
Primary bathroom
- Features: Shower Only, Double Vanity
- Area: 117
- Dimensions: 13 x 9
Dining room
- Area: 165
- Dimensions: 15 x 11
Family room
- Area: 342
- Dimensions: 18 x 19
Kitchen
- Area: 180
- Dimensions: 18 x 10
Heating
- Zoned, Natural Gas
Cooling
- Ceiling Fan(s), Central Air
Appliances
- Included: Cooktop, Built-In Oven, Microwave, Gas Cooktop, Disposal, Dishwasher, Plumbed For Ice Maker, Gas Water Heater, Plumb for Water Softener, Tankless Water Heater, ENERGY STAR Qualified Appliances
- Laundry: Main Level, Washer Hookup, Dryer Connection
Features
- Two Living Area, Separate Dining Room, Eat-in Kitchen, Kitchen Island, Breakfast Bar, Pantry, Game Room, Utility Room Inside, Open Floorplan, Walk-In Closet(s), Master Downstairs
- Flooring: Carpet, Ceramic Tile
- Windows: Double Pane Windows
- Has basement: No
- Number of fireplaces: 1
- Fireplace features: One
Interior area
- Total structure area: 2,823
- Total interior livable area: 2,823 sqft
Video & virtual tour
Property
Parking
- Total spaces: 3
- Parking features: Three Car Garage, Attached, Garage Door Opener
- Attached garage spaces: 3
Features
- Levels: Two
- Stories: 2
- Patio & porch: Covered
- Exterior features: Sprinkler System
- Pool features: None
Lot
- Size: 8,712 Square Feet
Details
- Parcel number: 2G0020000039230000
Construction
Type & style
- Home type: SingleFamily
- Property subtype: Single Family Residence
Materials
- 4 Sides Masonry, Stone, Stucco
- Foundation: Slab
- Roof: Composition
Condition
- New Construction
- New construction: Yes
- Year built: 2025
Details
- Builder name: Chesmar Homes
Utilities & green energy
- Sewer: Sewer System
- Water: Water System
- Utilities for property: Private Garbage Service
Green energy
- Green verification: ENERGY STAR Certified Homes
Community & HOA
Community
- Features: Other
- Security: Smoke Detector(s), Security System Owned
- Subdivision: Village at Three Oaks
HOA
- Has HOA: Yes
- HOA fee: $125 quarterly
- HOA name: ALAMO MANAGEMENT GROUP
Location
- Region: Seguin
Financial & listing details
- Price per square foot: $186/sqft
- Annual tax amount: $2
- Price range: $525K - $525K
- Date on market: 6/30/2025
- Listing terms: Conventional,FHA,VA Loan,TX Vet,Cash
About the community
Visit our stunning new model home "Charlene" at 3612 Muller Oak Pass, Seguin, Texas. This is where our Three Oaks Community sales office is located along with the design center which is on-site for that one stop shop & experience. Three Oaks is a family-friendly community in Seguin, located just outside of New Braunfels and conveniently off of Highway 46. Look for the white stone entrance wall and you'll spot our model straight ahead. Away from the hustle & bustle but still close to food & entertainment, Seguin, TX is the perfect place to build a gorgeous new single-family home on one our 60 foot lots. We have expert new-construction home consultants available to help make your home sweet home extra special. You can also choose a home that's already under construction for a quicker move-in timeline.
Why You'll Love These Homes
They're Move-In Ready! Choose from an array of homes available now, including options in the low $300k, for a quick and easy move. Our 2.0 product line have the option to upgrade to a Texas-size garage which includes a 3 foot extension, 8 foot garage door, 220 outlet, & additional half car storage! We have also introduced our smaller 1.0 product line of homes which have the option to have an oversized or spacious 3-car garage!
Source: Chesmar Homes

