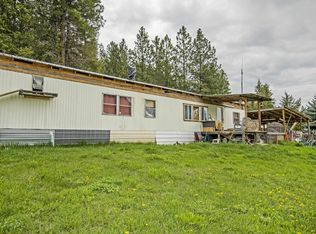Sold
Price Unknown
421 Camp Nine Rd, Bonners Ferry, ID 83805
3beds
1baths
1,244sqft
Single Family Residence
Built in 1945
11.3 Acres Lot
$343,200 Zestimate®
$--/sqft
$1,482 Estimated rent
Home value
$343,200
$299,000 - $395,000
$1,482/mo
Zestimate® history
Loading...
Owner options
Explore your selling options
What's special
Brand new well on 11 plus acres in the North Bench of Boundary Co Id. There’s a 1945 Forest Service cabin that has strong bones and is practically bare on the inside ready to be made your picture of the perfect hideaway in the forest. A 20 x 26 shop/garage offering ample storage for your outdoor toys and equipment. With endless possibilities, you have the opportunity to personalize this property to your exact needs. Surrounded by the majestic beauty of N. Idaho's forests, this haven also treats you to panoramic views of the valley and the Selkirk Mountains. Always near & coming by to visit are the local white tail, mule deer, elk, & occasional moose. Whether you're seeking a peaceful retreat, a weekend getaway, or a place to call home, this offers the perfect canvas for your dreams to unfold. Welcome to your place in the north country.
Zillow last checked: 8 hours ago
Listing updated: September 11, 2023 at 04:23pm
Listed by:
Jeff Jones 208-946-3651,
COLDWELL BANKER NORTH WOODS REALTY
Source: SELMLS,MLS#: 20231872
Facts & features
Interior
Bedrooms & bathrooms
- Bedrooms: 3
- Bathrooms: 1
- Main level bathrooms: 1
- Main level bedrooms: 2
Primary bedroom
- Level: Main
Bedroom 2
- Level: Main
Bedroom 3
- Level: Second
Bathroom 1
- Description: Gutted Ready To Renovate
- Level: Main
Dining room
- Description: Open to Kitchen and Living Room, Hardwood floor
- Level: Main
Kitchen
- Description: Cabinets ready to install. Open to living room.
- Level: Main
Living room
- Description: Large, Open, Hardwood floor
- Level: Main
Features
- Flooring: Wood
- Windows: Double Pane Windows, Sliders, Vinyl
Interior area
- Total structure area: 1,244
- Total interior livable area: 1,244 sqft
- Finished area above ground: 1,244
- Finished area below ground: 0
Property
Parking
- Total spaces: 2
- Parking features: 2 Car Attached, Off Street, Open
- Attached garage spaces: 2
- Has uncovered spaces: Yes
Features
- Levels: Two
- Stories: 2
- Has view: Yes
- View description: Mountain(s), Panoramic
- Waterfront features: Spring
Lot
- Size: 11.30 Acres
- Features: City Lot, 5 to 10 Miles to City/Town, Benched, Level, Sloped, Timber, Wooded, Southern Exposure
Details
- Additional structures: Workshop, Cabin
- Parcel number: RP63N01E238240A
- Zoning: Residential
- Zoning description: Rural
Construction
Type & style
- Home type: SingleFamily
- Architectural style: Cabin
- Property subtype: Single Family Residence
Materials
- Frame, Wood Siding
- Foundation: Concrete Perimeter
Condition
- Resale
- New construction: No
- Year built: 1945
Utilities & green energy
- Electric: Nearby
- Gas: No Info
- Sewer: No Info
- Water: Well
Community & neighborhood
Location
- Region: Bonners Ferry
Other
Other facts
- Ownership: Fee Simple
- Road surface type: Gravel
Price history
| Date | Event | Price |
|---|---|---|
| 9/11/2023 | Sold | -- |
Source: | ||
| 8/2/2023 | Pending sale | $285,000$229/sqft |
Source: | ||
| 7/26/2023 | Price change | $285,000-9.5%$229/sqft |
Source: | ||
| 7/11/2023 | Listed for sale | $315,000+14.5%$253/sqft |
Source: | ||
| 6/26/2023 | Listing removed | -- |
Source: | ||
Public tax history
| Year | Property taxes | Tax assessment |
|---|---|---|
| 2025 | $1,519 +1% | $326,420 -1.9% |
| 2024 | $1,504 +37.8% | $332,650 -3.7% |
| 2023 | $1,091 -3% | $345,280 +14.1% |
Find assessor info on the county website
Neighborhood: 83805
Nearby schools
GreatSchools rating
- 4/10Valley View Elementary SchoolGrades: PK-5Distance: 7.6 mi
- 7/10Boundary County Middle SchoolGrades: 6-8Distance: 8 mi
- 2/10Bonners Ferry High SchoolGrades: 9-12Distance: 8.1 mi
Schools provided by the listing agent
- Elementary: Bonners Ferry
- Middle: Boundary County
- High: Bonners Ferry
Source: SELMLS. This data may not be complete. We recommend contacting the local school district to confirm school assignments for this home.
