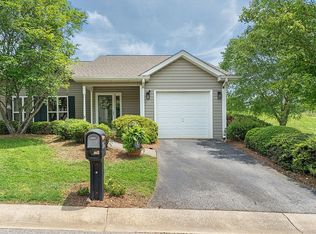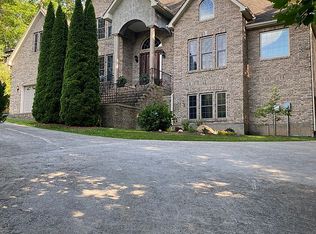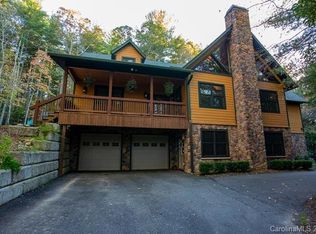The Winston floor plan is an exceptional floor plan that stands out for a one of a kind configuration and intelligently designed lay out. This home features 2 primary bedrooms, one on the main level (18' X 13') w/ generous walk-in closet and full bath w/ step in shower & a second primary on the 2nd floor w/ 2 walk-in closets & full bath w/ step in shower. The main level features a flex room, half bath, closets & access to kitchen w/ granite counters & white shaker 36" cabinets. The kitchen island flows to a great room with a gas fireplace. The the main bedroom upstairs is accompanied by a loft (17' X 13') with walk-in closet & 2 secondary bedrooms (13' X 12') that also include walking closets, a 3rd full bath, & access to an attic storage space. This corner lot also includes a 6' wood privacy fence, a playground & a concrete slab (42' X 24') perfect for outdoor amenities. This home is connected to city water/sewer & natural gas. This home includes gas range, gas furnace, tankless gas water heater, & gas fireplace. The two car garage includes 2 remotes. Village at Branch's HOA includes lawn care, maintaining the private roads, snow removal, and amenities such as club house, fitness room, pool, & dog park.
This property is off market, which means it's not currently listed for sale or rent on Zillow. This may be different from what's available on other websites or public sources.



