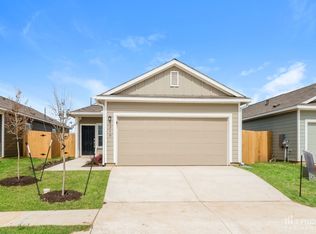A very well laid out, open floor plan with a 2 car garage. This home comes with all of the appliances, including the washer, dryer and refrigerator. The split floor plan offers both secondary bedrooms at the front of the home with a full bathroom in between and the primary suite with walk in closet at the back of the home. Laundry Closet is located in the Kitchen. Schedule your today to view this great home and live within minutes of schools and shopping.
All persons 18 or older that will be occupying the home must submit a separate application and pet screening. All application fees are non-refundable. Please schedule a time to view the home prior to submitting any application. We do not process incomplete applications and viewing the home is a requirement. Please be sure you've received all of the instructions from your agent.
Small pets allowed, no more than 2, $400 pet deposit per pet.
We do not take housing vouchers on any of our properties.
Managed by One Stop Leasing and Property Management, LLC, Broker License 9007603 - Charitty Alexander REALTOR License # 0544655 Equal Housing Opportunity - Property owners and managers are subject to the federal Fair Housing Act, which prohibits "any preference, limitation, or discrimination because of race, color, religion, sex, handicap, familial status, or national origin, or intention to make such preference, limitation or discrimination." REALTOR -- A Registered collective membership mark that identifies a real estate professional who is a member of the National Association of REALTORS and subscribes to its strict Code of Ethics.
House for rent
$1,775/mo
421 Bullhead Rd, Bastrop, TX 78602
3beds
1,266sqft
Price may not include required fees and charges.
Single family residence
Available now
Cats, small dogs OK
-- A/C
In unit laundry
-- Parking
-- Heating
What's special
Open floor planSplit floor plan
- 8 days
- on Zillow |
- -- |
- -- |
Travel times
Looking to buy when your lease ends?
Consider a first-time homebuyer savings account designed to grow your down payment with up to a 6% match & 4.15% APY.
Facts & features
Interior
Bedrooms & bathrooms
- Bedrooms: 3
- Bathrooms: 2
- Full bathrooms: 2
Appliances
- Included: Dishwasher, Disposal, Dryer, Microwave, Range, Refrigerator, Washer
- Laundry: In Unit
Features
- Walk In Closet
Interior area
- Total interior livable area: 1,266 sqft
Video & virtual tour
Property
Parking
- Details: Contact manager
Features
- Exterior features: Walk In Closet
Details
- Parcel number: 421 Bullhead Rd
Construction
Type & style
- Home type: SingleFamily
- Property subtype: Single Family Residence
Community & HOA
Location
- Region: Bastrop
Financial & listing details
- Lease term: Contact For Details
Price history
| Date | Event | Price |
|---|---|---|
| 7/9/2025 | Listed for rent | $1,775+2.9%$1/sqft |
Source: Zillow Rentals | ||
| 4/9/2024 | Listing removed | -- |
Source: Zillow Rentals | ||
| 4/3/2024 | Price change | $1,725-1.4%$1/sqft |
Source: Zillow Rentals | ||
| 3/23/2024 | Price change | $1,750-2.8%$1/sqft |
Source: Zillow Rentals | ||
| 3/15/2024 | Price change | $1,800-2.7%$1/sqft |
Source: Zillow Rentals | ||
![[object Object]](https://photos.zillowstatic.com/fp/aeb9099e4567ff7c6f3a97844e20edae-p_i.jpg)
