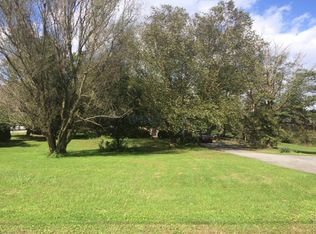Once in a lifetime offering! Custom renovated colonial home with a 50x75 pole building on 1.6 non development acres with bucolic views of Southern Chester County with-in 5 minutes from Hockessin. No expense was spared by the current homeowner. Wellborn cherry cabinetry, Cambria quartz counters and stainless Kitchen Aid appliances in kitchen, custom tile and glass work in the baths. The master suite is fit for royalty at 27x23 with soaring ceilings, a private balcony, huge walk-in closet and private bath with Jacuzzi jetted, soaking tub. The other spaces do not disappoint either, just look at the pics. This is a well designed, special property in the Kennett School District with-in walking distance of New Garden Elementary. Don't let this one pass you by. This opportunity is a no brainer for someone that rents a building elsewhere as they can own the house and building for the same payment as their current rent. Don't have a need for the pole building? The savvy homeowner could lease the building out to help cover the mortgage payment!
This property is off market, which means it's not currently listed for sale or rent on Zillow. This may be different from what's available on other websites or public sources.

