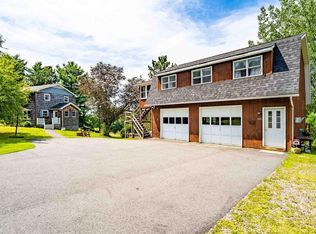Thoughtful remodeling has transformed this beautiful, 1830s time-worn farmhouse into a modern-day home, complete with a wood-burning stove, spacious mud room, south-facing porch, and The Drunken Hen, an unheated space with garage door that opens to the world. While it has joined the 21st Century, this classic farmhouse retains its rustic charm, with exposed beams and wide-plank flooring in many of the rooms. Significant upgrades include a carefully designed kitchen with shiplap walls, new appliances, creative lighting, and ample cabinetry and counter space; a master suite with adjacent room that can serve as a nursery, office, or giant walk-in closet; and full bath on the main floor, complete with new vanity, lighting, and flooring. The 10.78-acre property boasts established perennial gardens, apple trees, blueberry bushes, mature walking trails, and a hilltop with fire pit and views to the west. A 3-bay detached garage with full-length loft is the perfect space for a contractor, artist, woodworker, or mechanic. A second, single-bay garage is ideal for storage, or convert it to a sugar shack. Many upgrades contribute to the value of this property. The location can’t be beat, with Jericho Center a mile away, schools nearby, the West Bolton Golf Course just down the road, and I-89 only minutes away. Join the farmhouse revival and add your own personal touch to this time-honored beauty.
This property is off market, which means it's not currently listed for sale or rent on Zillow. This may be different from what's available on other websites or public sources.
