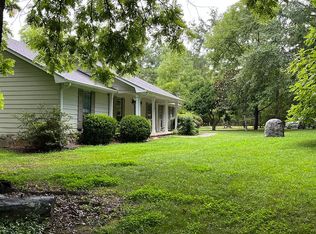If you've been looking in the Brooks/Fayetteville area for your dream home, look no further! This home has been completely renovated and sits on close to 6 acres with a private pond! The back of the property has been fenced for your horses and is complete with tack room. The home boasts 3 bedrooms and two and a half baths with additional loft space upstairs. Still need more room to grow? There is 1400 sq ft of additional space in the daylight basement which has toilet, utility sink, and been plumbed for a shower. This home won't last long. Bring your best offer! 2018-10-17
This property is off market, which means it's not currently listed for sale or rent on Zillow. This may be different from what's available on other websites or public sources.
